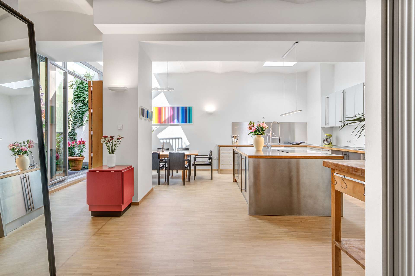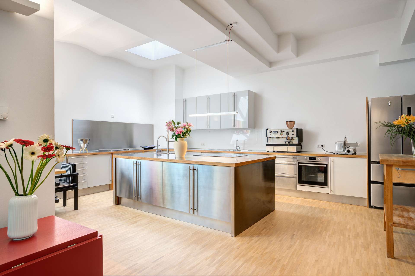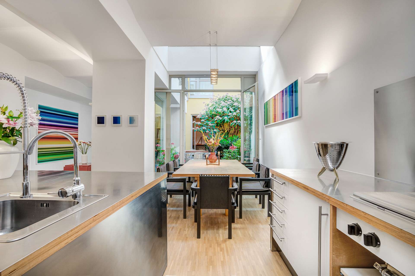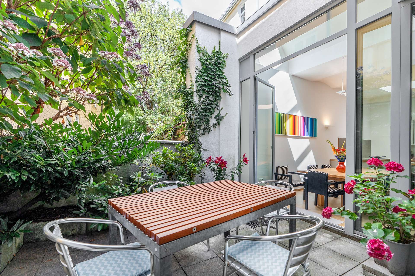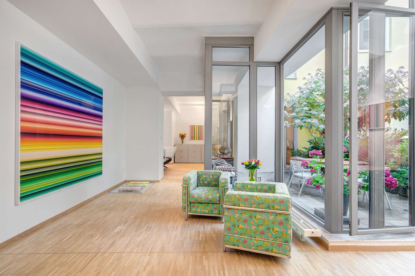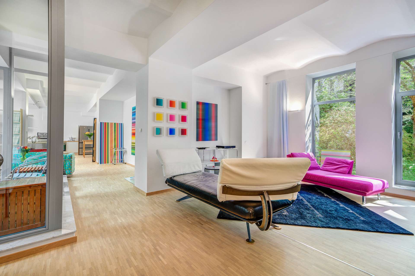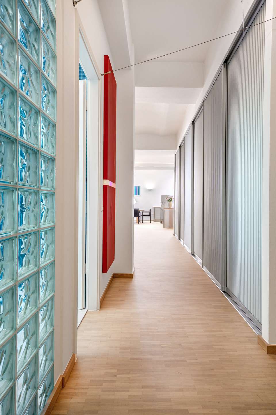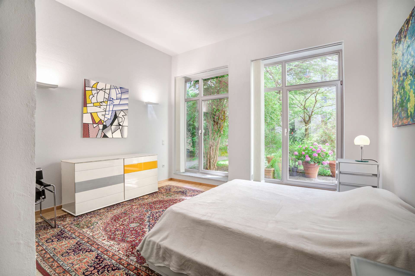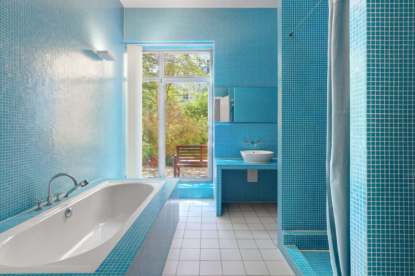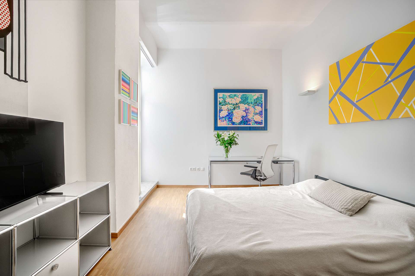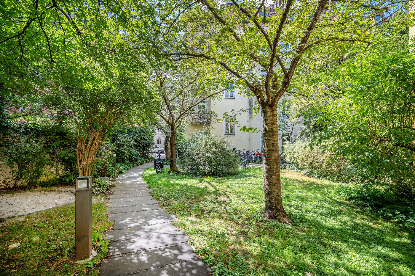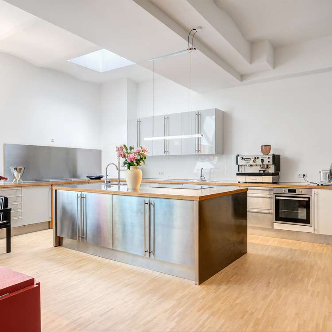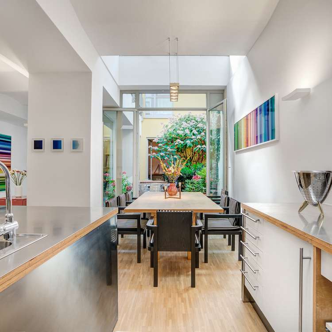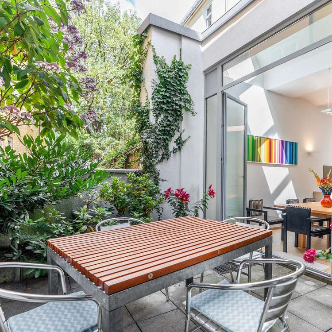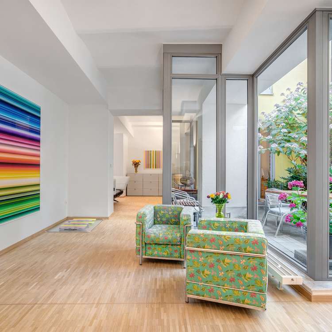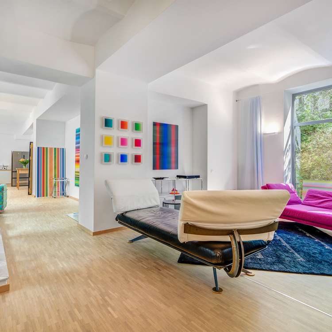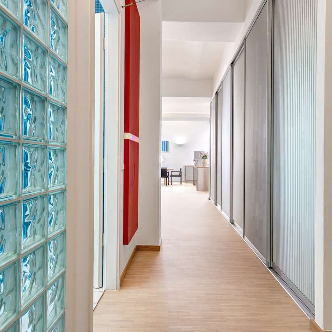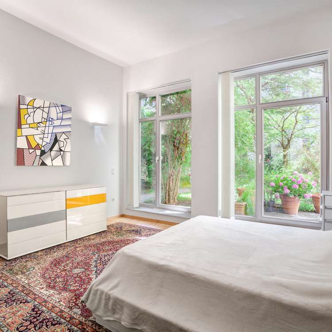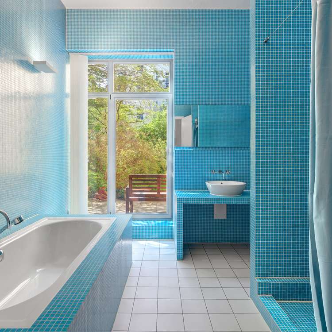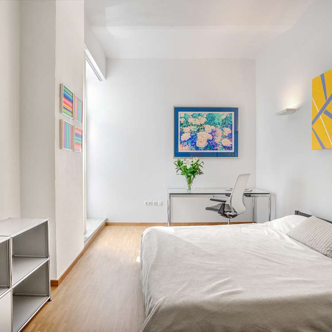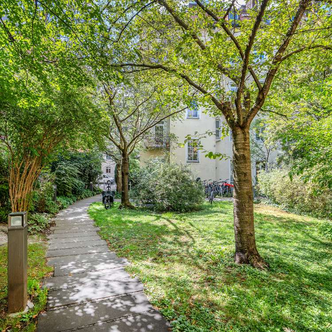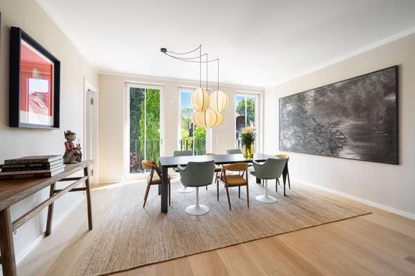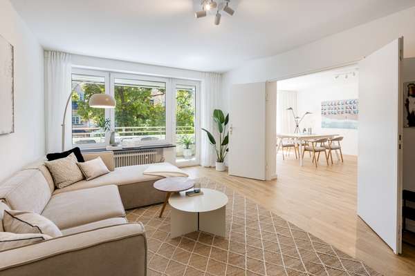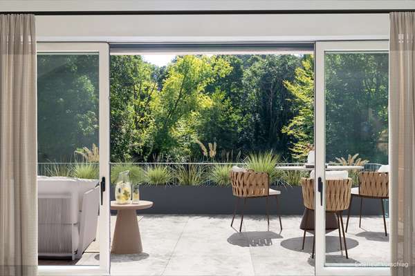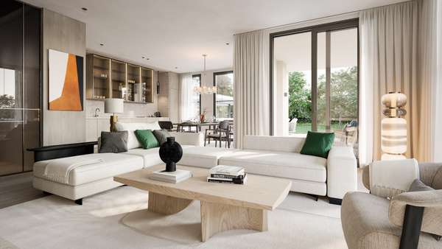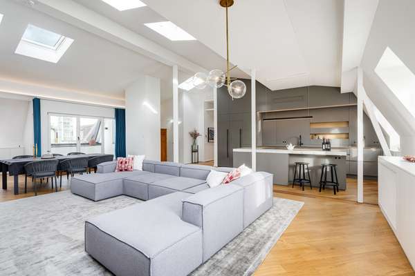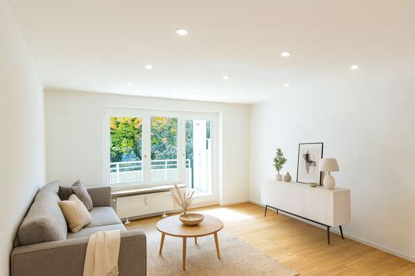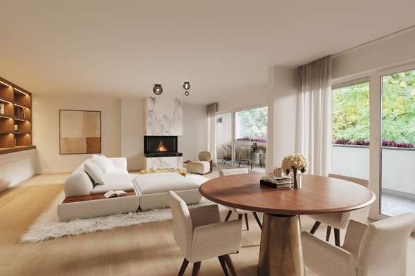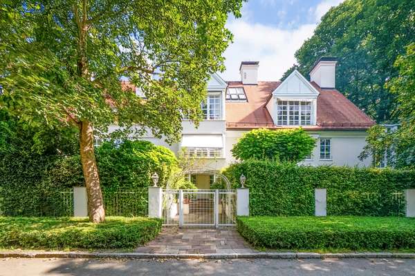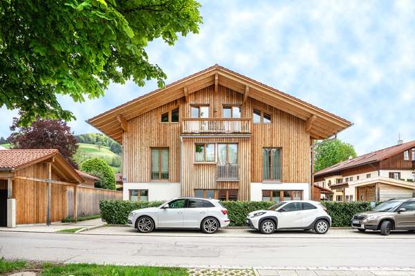This exclusive residential complex with a landscaped courtyard and underground parking was built in 2001 on the site and foundations of a former brush factory in the heart of the historic Westendviertel district. This extraordinary apartment with its impressive loft character is located on the first floor of this completely renovated ensemble. The generously proportioned unit is located in the quiet inner courtyard, is completely shielded from traffic noise and offers a high level of privacy. It impresses with its floor-to-ceiling window fronts, some of which extend right up to the roof. This creates a light-flooded, open atmosphere with a unique feeling of living - underlined by the impressive room heights of up to 4 meters. Architectural elements, such as the capped ceilings, are reminiscent of the building's industrial past and lend the apartment its special character. The spacious living/dining, kitchen and work area has an open-plan design. Furniture and niches create a targeted division of space without rigid boundaries. The entire living area is oriented towards the two terraces and the idyllic garden area, which harmoniously extend the living space to the outside. The spacious master bedroom with a beautiful view of the greenery has a bright bathroom with bathtub and shower. There is also a separate guest bedroom with its own separate shower room. This exceptional property impresses with its combination of historical flair and generous room volume, which conveys an exclusive living experience. For art lovers, the large walls offer optimal presentation possibilities for their art objects. The apartment is an ideal home for individualists who are looking for something special.
- Westend
- Garten-Wohnung
Light-flooded garden apartment in loft style. Quiet, green inner courtyard location.
2.200.000 €
Purchase price
223 m²
Living area
3
rooms
Basic data
- Property number2457
- Property typeGarten-Wohnung
- Construction year2001
- rooms3
- Conditionmodernized
- Availableby arrangement
Area listing
- Living areaappr. 223 m2
- Usable areaappr. 242 m2
- Garden areaappr. 50 m2
Purchase price
- Price2.200.000 €
- Buyer commission3.57 % incl. statutory VAT.
- Commission noteIn the event of the conclusion of a purchase agreement for the aforementioned property, a buyer's commission of 3.57% incl. 19% VAT is due from the notarized purchase price. However, within the scope of application of §§ 656a ff. of the German Civil Code, the amount of the buyer's commission is limited by the commission to be paid by the seller. The payment of the commission is regulated in the purchase contract.
Location info
Schwanthalerhöhe, also known as Westend, is one of Munich's most dynamic districts. Here, historical roots merge with modern urban culture: Between listed buildings, former factories and cozy courtyards, contemporary residential quarters with a high quality of life are emerging. The proximity to the city center, excellent transport connections and a variety of restaurants, cafés, trendy bars and designer stores make the Westend with its urban-casual flair a sought-after address. Known for its lively cultural and art scene, the up-and-coming Westend is on its way to becoming the city's new "in" district: creative studios, independent theaters and numerous galleries underline the artistic spirit of the district. Striking landmarks such as the brick building of the Augustiner brewery or the picturesque Hackerbrücke bridge lend the district a special atmosphere. The imposing Bavaria Park with the world-famous Bavaria statue, numerous small squares and the so-called Idyllengärten (idyllic gardens) offer space for relaxation in green surroundings - in the middle of the city. Last but not least, during the Oktoberfest or the Tollwood winter festival, the Westend is the scene of true Munich joie de vivre.
Transport connections
- Astallerstr. (Linie 62) ca. 5 Minuten zu Fuß, Gollierplatz (Linie 63,53,153,N43) ca. 8 Min. zu Fuß
- Barthstr. (Linie 18, 19, N19) ca. 6 Minuten zu Fuß
- Heimeranplatz (Linie U4.U5) ca. 9 Minuten zu Fuß
- Heimeranplatz (Linie S4, S7, S20) ca. 9 Minuten zu Fuß, Hackerbrücke (Linie S1, S2, S3) ca. 7 Minuten mit dem Rad
- HBF München (TRAM Linie 18,19) ca. 20 Minuten, mit dem Rad ca. 9 Minuten
- Autobahnanschluss (A95 und A96) ca. 10 Minuten
- ca. 40 Minuten mit dem PKW
Map
Highlights
Highlights:
- Ceilings almost 4 meters high
- Large floor-to-ceiling windows
- Two terraces
- Private garden area
- Large stainless steel kitchen with cooking island Parquet flooring in all living areas 1 underground single parking space, 1 underground pallet parking space
- Spacious utility room
Energy certificate
- 0
- 75
- 150
- 225
- 300
Information
- Energy certificate typeConsumption based
- Valid until13.07.2028
- Main energy sourceNatural Gas light
- Final energy demand122.7 kWh/(m²*a)
- Energy efficiency classD
All images and graphic representations are the property of Duken & v. Wangenheim and may not be used or passed on by or to third parties.
Similar properties
Subscribe to our newsletter
Sign up to get the latest on Munich’s real estate market delivered directly to your inbox.
Subscribe
