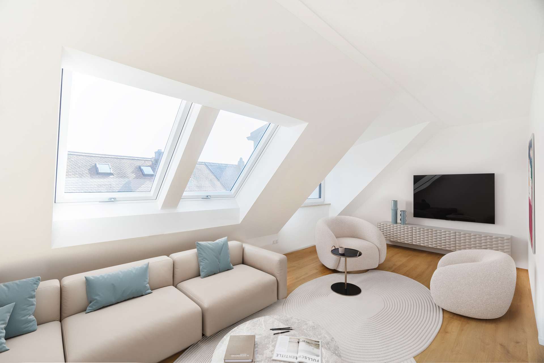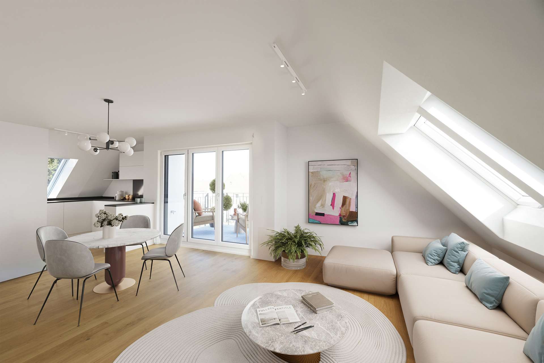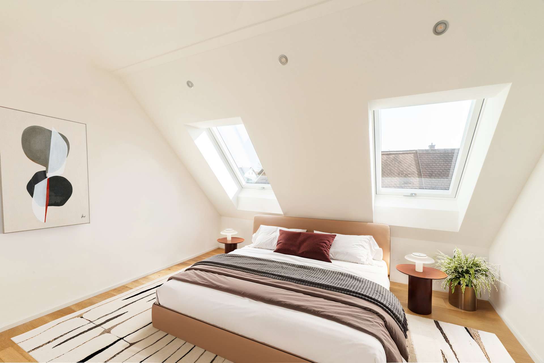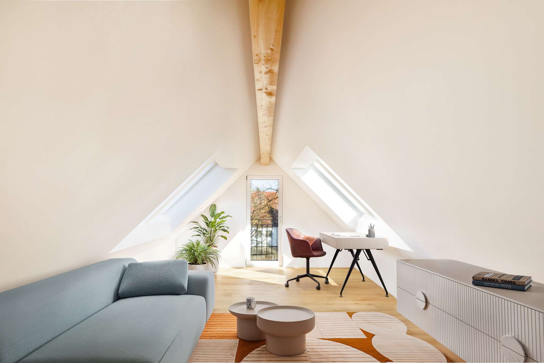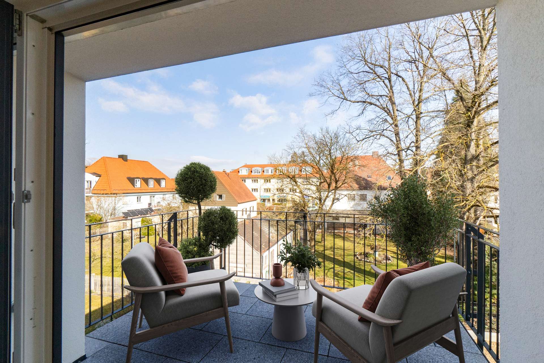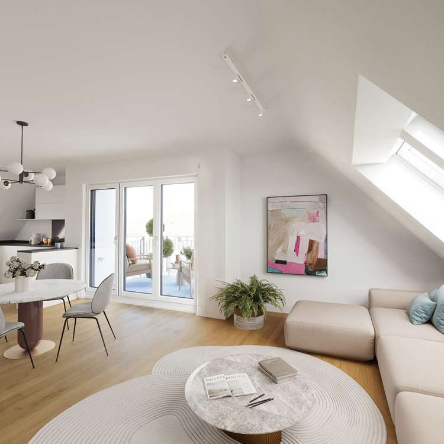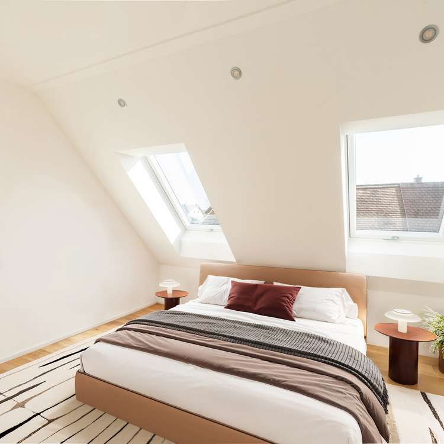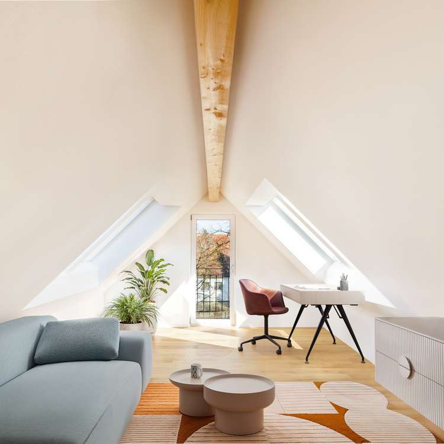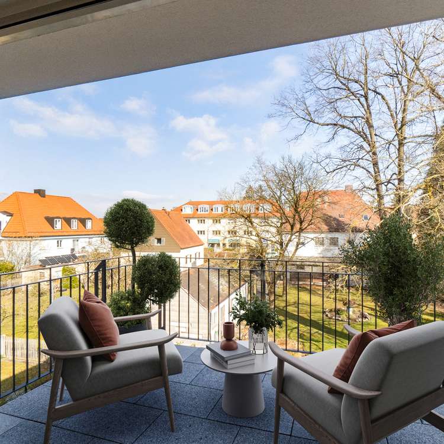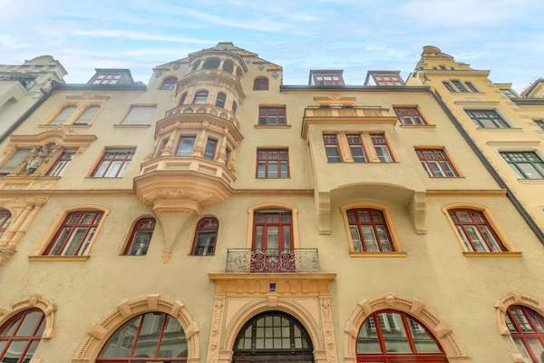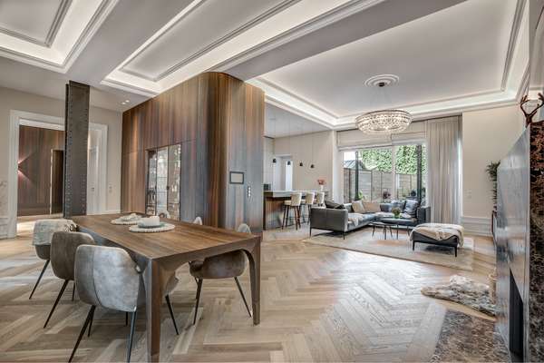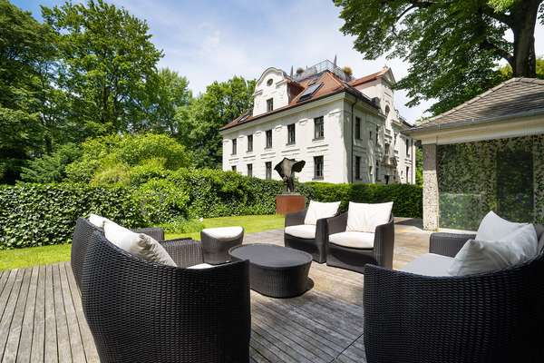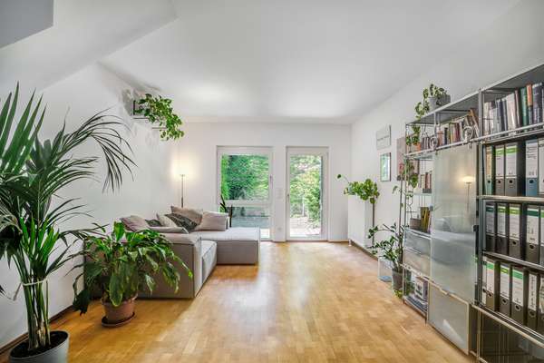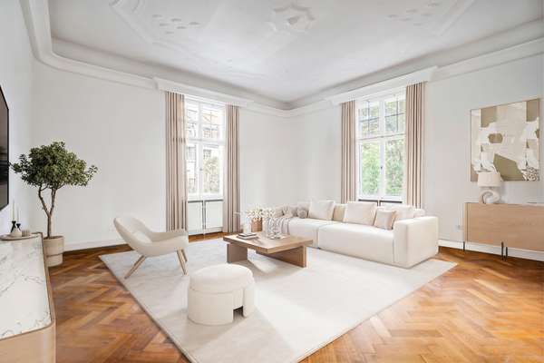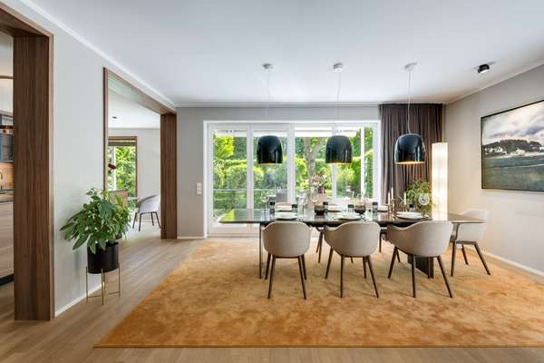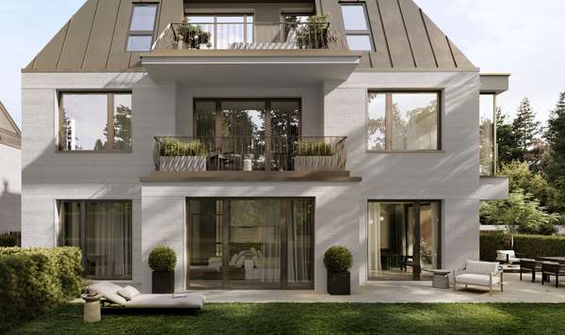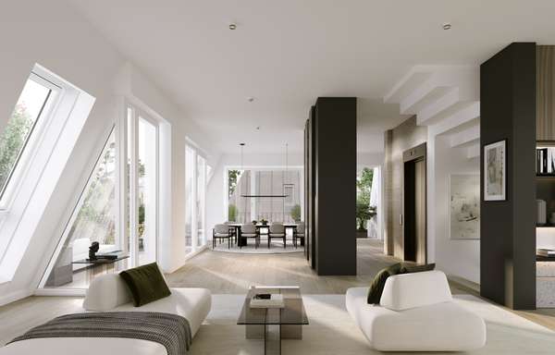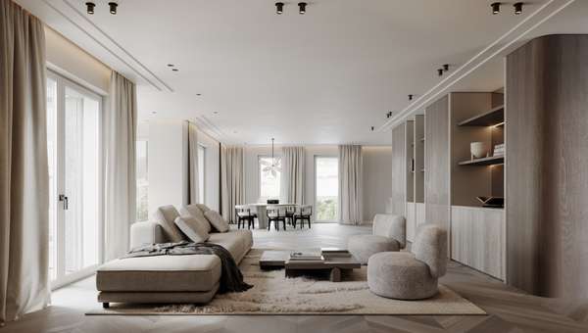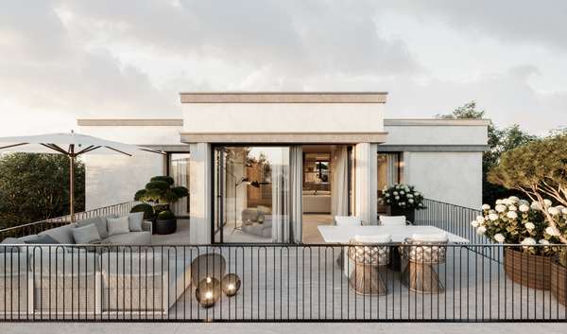This modern penthouse combines first-class construction quality, a well thought-out room layout and luxurious furnishings. The open-plan living and dining area with high-quality fitted kitchen and BORA hob is the heart of the apartment, complemented by two flexibly usable bedrooms and an additional studio on the top floor - ideal for home offices or guests. Floor-to-ceiling windows, skylights and dormer windows ensure a light-flooded ambience. The stylish daylight bathroom with floor-level shower, bathtub under twin skylights and branded fittings offers maximum comfort, while a separate guest WC rounds off the functionality. A highlight is the spacious roof terrace with elegant granite flooring - perfect for relaxing hours outdoors. High-quality real wood parquet flooring, large cement-look tiles and electric aluminum blinds underline the modern living style. Underfloor heating with individual room control and an intelligent electrical installation with LAN cabling ensure maximum comfort. Sustainability is a top priority: Thanks to triple glazing, the Building Energy Act 2020 standard and an efficient groundwater heat pump, the building achieves energy efficiency class A+. An elevator leads directly to the penthouse, and there are individual parking spaces with 400V preparation for e-mobility in the underground garage. The excellent infrastructure with shopping facilities, schools and fast rail connections makes this penthouse the ideal choice for families who want to combine modern living with the highest quality of life.
- Untermenzing
- DG-Maisonette-Wohnung
Cozy top floor apartment with balcony and view of the countryside. Idyllically situated near the Würm.
1.099.000 €
Purchase price
104 m²
Living area
4
rooms
Basic data
- Property number2276
- Property typeDG-Maisonette-Wohnung
- Construction year2024
- rooms4
- LiftYes
- Conditionfirst-time-use
- Availableimmediately
Area listing
- Living areaappr. 104 m2
- Usable areaappr. 137 m2
Purchase price
- Price1.099.000 €
- Parking space49.000 €
- Buyer commission3.57 % incl. statutory VAT.
- Commission noteIn the event of the conclusion of a purchase agreement for the aforementioned property, a buyer's commission of 3.57% incl. 19% VAT from the notarized purchase price is due. However, within the scope of application of §§ 656a ff. of the German Civil Code, the amount of the buyer's commission is limited by the commission to be paid by the seller. The payment of the commission is regulated in the purchase contract.
Location info
The plot at Nikolaus-Rüdinger-Straße 28 was the last vacant lot in a quiet and long-established residential street in Munich's Allach Untermenzing district. Despite the absolutely quiet location, you can reach the newly designed center of Allach around the Oertelplatz with dozens of retail stores, doctors and other local amenities as well as the Allach S-Bahn station on the "S2" line, from where you can reach Munich Central Station in approx. 15 minutes. Kindergartens, elementary school and secondary schools such as the Luise-Schröder-Gymnasium are in the immediate vicinity. The Würm wetlands are just a stone's throw away and invite you to take long bike rides and hikes across the Würm valley to Starnberg. to Starnberg. The Waldschwaig and Lußsee lakes are also easy to reach by bike. reachable by bike. The proximity to major employers such as BMW, MAN, MTU and Krauss-Maffei also makes our project highly attractive for investors. highly interesting for investors. Traditional beer gardens, pubs and upmarket restaurants restaurants ensure that the menu is not boring.
Transport connections
- Vesaliusstraße (Buslinie 164), ca. 4 Minuten zu Fuß
- Bahnhof Allach (S2), ca. 6 Minuten zu Fuß
- HBF München, ca. 11 km mit dem PKW
- Autobahnanschluss A99, ca. 5,6 km mit dem PKW
- ca. 33 km mit dem PKW
Map
Highlights
Luxury fitted kitchen with brand-name appliances Passenger elevator from the basement to the top floor Large terrace with granite flooring Underfloor heating with individual room thermostat Rooms flooded with light thanks to large windows Dressing area with passage to the bedroom converted attic area High-quality fixtures and fittings Triple glazing with aluminum shutters Real wood parquet flooring made of oak planks
- Bathroom fittings to a high standard
- Building constructed according to increased sound insulation
- Multimedia distributor Underground garage with single parking space and 400V preparation
Energy certificate
- 0
- 75
- 150
- 225
- 300
Information
- Energy certificate typeDemand based
- Valid until21.07.2032
- Main energy sourceGeothermal
- Final energy demand16,2 kWh/(m²*a)
- Energy efficiency classA_PLUS
All images and graphic representations are the property of Duken & v. Wangenheim and may not be used or passed on by or to third parties.
Similar properties
Subscribe to our newsletter
Sign up to get the latest on Munich’s real estate market delivered directly to your inbox.
Subscribe
