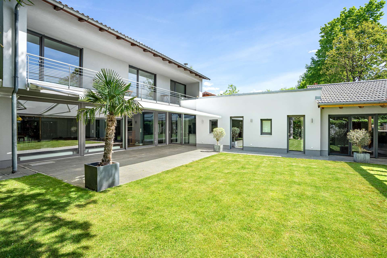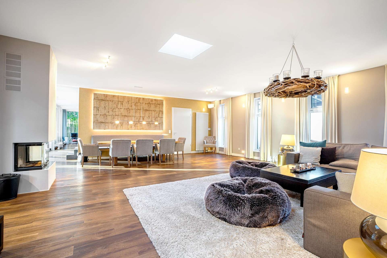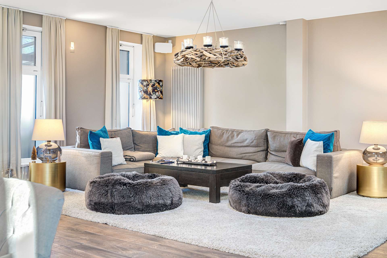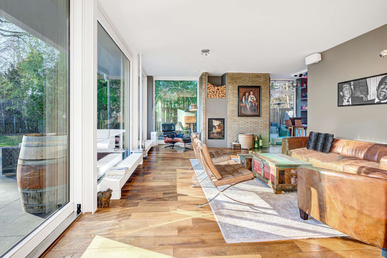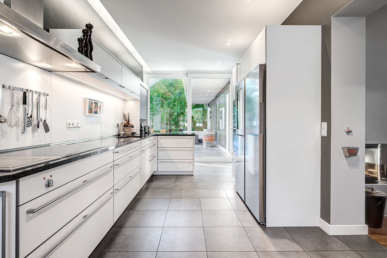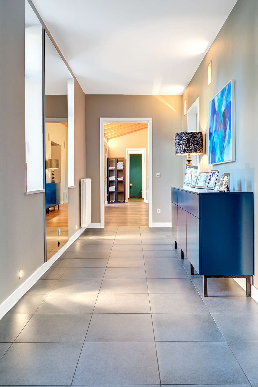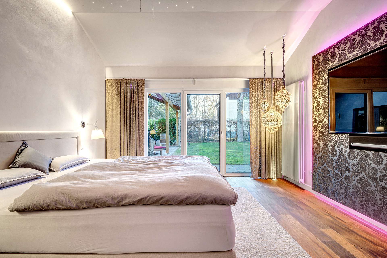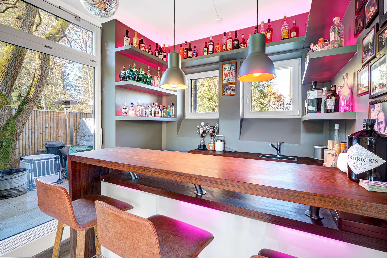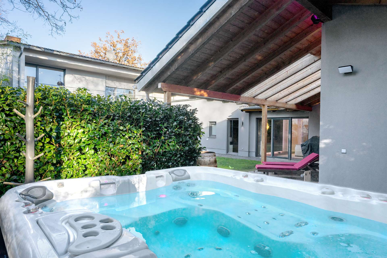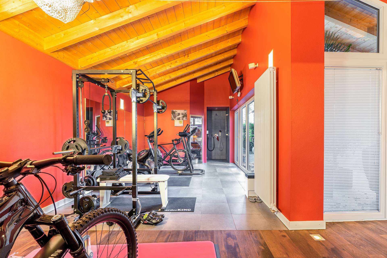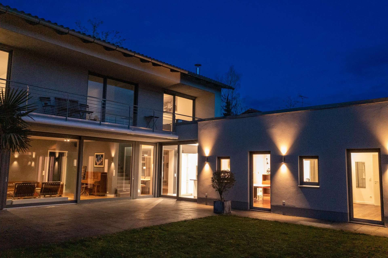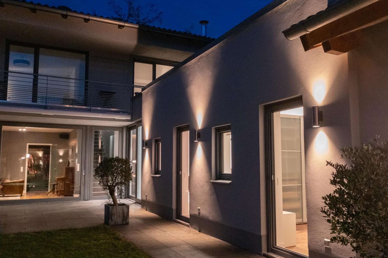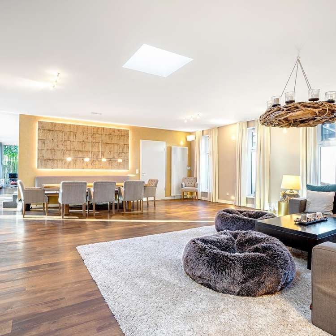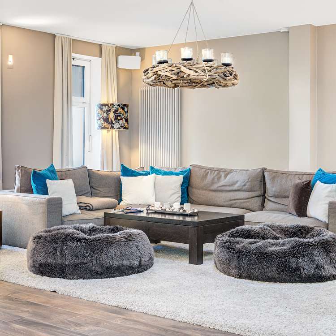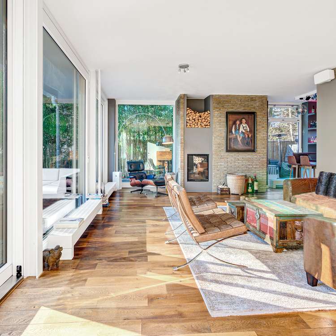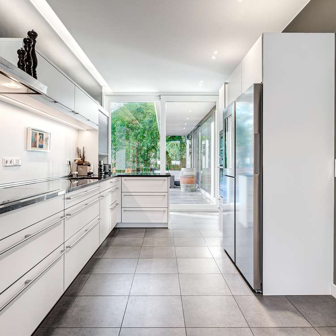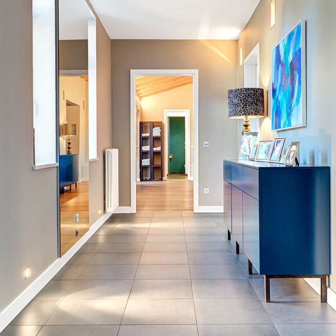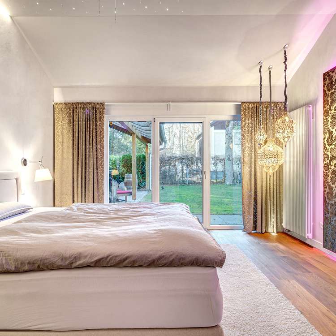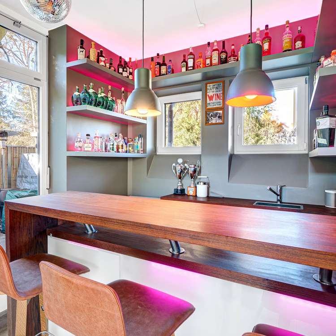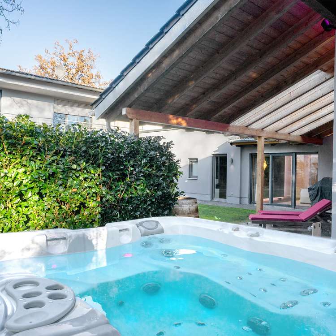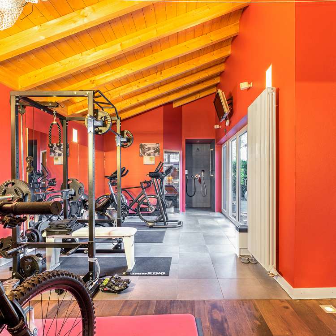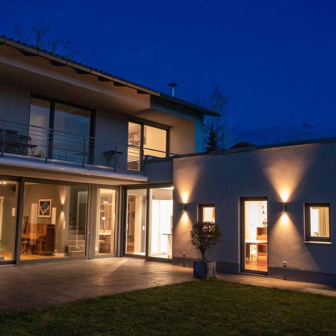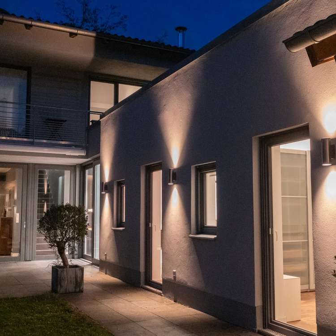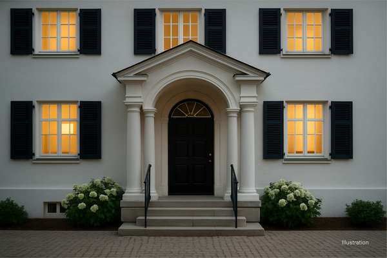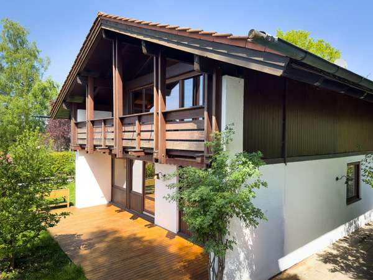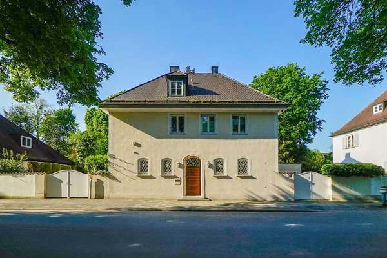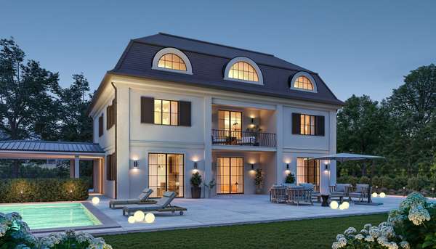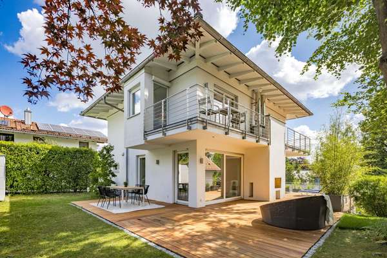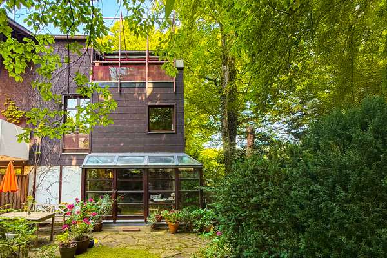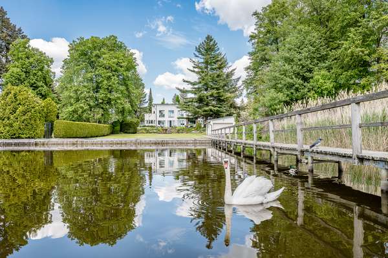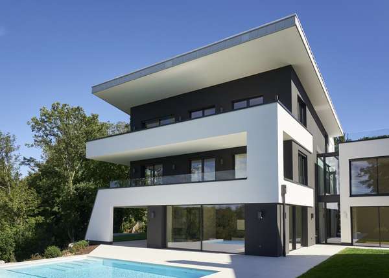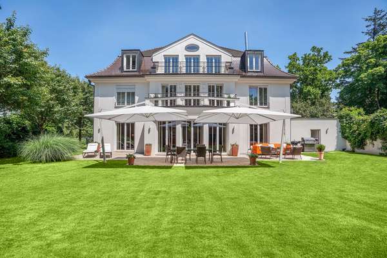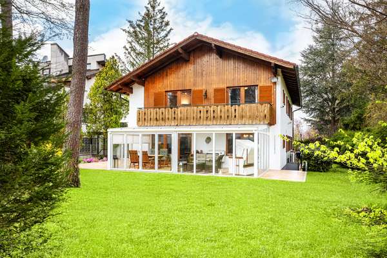The spaciousness of the property can only be guessed at from the street. The U-shaped building impresses with its enormous spaciousness and also offers a wonderful garden courtyard with great privacy outside. The villa impresses with an enormous amount of space with spacious rooms and thus offers enough space for a family of several people. The living and dining area and bar currently offer over 100 m² of space, with a choice between a view of the beautifully mature garden or, on the opposite side, the panoramic fireplace with glazing on three sides. The kitchen is equipped with an elegant fitted kitchen, which naturally has all high-quality built-in appliances (e.g. teppanyaki grill) and offers sufficient work space for enthusiastic amateur chefs. In addition to an office, the master bedroom with dressing room (approx. 19m²) and bathroom as well as the equally spacious fitness/wellness area are located on this level. After the sauna, it is wonderful to relax on one of the loungers under the covered outdoor seating area on warm days and, of course, the whirlpool is also available for outdoor relaxation. On the top floor (without sloping ceilings) there are three bedrooms, two bathrooms with separate WCs and two dressing rooms, which means that these rooms can be used in a variety of ways. All living rooms and bedrooms offer access to the south-facing balcony with a view of the garden. In addition to the usual storage, utility and utility rooms in the basement, there is also a very popular home cinema.
- Baldham
- Villa
Fantastic family home in Baldham.
3.190.000 €
Purchase price
935 m²
Plot area
9
rooms
Basic data
- Property numberS3218
- Property typeVilla
- Construction year2012
- rooms9
- Conditionmodernized
- Availableby arrangement
Area listing
- Usable areaappr. 521 m2
- Plot areaappr. 935 m2
Purchase price
- Price3.190.000 €
- Buyer commission3.57 % incl. statutory VAT
- Commission noteIn the event of the conclusion of a purchase agreement for the aforementioned property, a buyer's commission of 3.57% incl. 19% VAT from the notarized purchase price is due. However, within the scope of application of §§ 656a ff. of the German Civil Code, the amount of the buyer's commission is limited by the commission to be paid by the seller. The payment of the commission is regulated in the purchase contract.
Location info
Baldham, a district of the municipality of Vaterstetten and the district of Ebersberg, is one of the most sought-after residential areas in the east of Munich. Its outstanding location and excellent infrastructure make it such a desirable place to live. It is located approx. 18 km east of the state capital Munich, 15 km west of the district town of Ebersberg and Munich Airport, the Alps and the lakes in the foothills of the Alps are only a few kilometers away. The Bavarian International School is also within easy reach. The center of Baldham is just a few minutes' walk away, as is the S-Bahn to Munich city center and Lake Starnberg. In the town center you will find all stores for daily needs, pharmacies and various cafes and restaurants for going out. Not only educational facilities such as crèches, kindergartens, schools (primary, middle, secondary and grammar schools), but also various sports facilities including an indoor swimming pool make Baldham an ideal place to live.
Map
Highlights
wonderfully quiet villa location best infrastructure impressive space on offer
- sophisticated architecture
- spacious rooms
- beautifully ingrown garden with great privacy
- extensive conversion & renovation on the ground floor in 2014
- interior painting of the walls on the ground floor with the highest quality paints from England (Farrow & Ball) Sound system from SONOS
- Stylishly furnished bar Beamer & screen in the fitness area & home cinema impressive exterior lighting of house & garden
- 2 entrances on the ground floor
- garden courtyard & whirlpool in the garden
- spacious tiled terrace with sun until evening stone flooring, carpet & parquet
- floor-to-ceiling windows with unobstructed views of the garden
- contemporary fitted kitchen incl. all brand-name appliances
- over-height room doors on the ground floor 2 fireplaces sauna
- tasteful, contemporary bathrooms (all with windows)
- awning across the entire width of the terrace & external blinds
- alarm system
- Gas central heating
- Garage, carport (with power charging station for electric cars) & outdoor parking space
Energy certificate
- 0
- 75
- 150
- 225
- 300
Information
- Energy certificate typeVerbrauch
- Main energy sourceGas
- Final energy demand86.7 kWh/(m²*a)
- Energy efficiency classC
All images and graphic representations are the property of Duken & v. Wangenheim GmbH and may not be used or passed on by or to third parties.
Similar properties
Subscribe to our newsletter
Sign up to get the latest on Munich’s real estate market delivered directly to your inbox.
Subscribe
