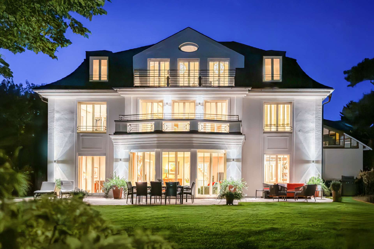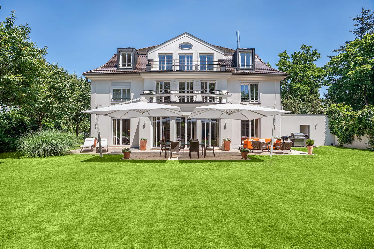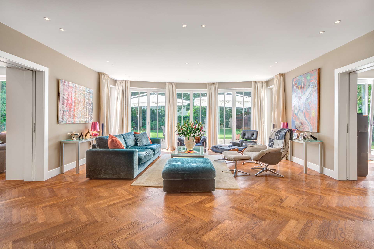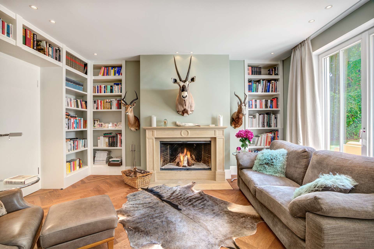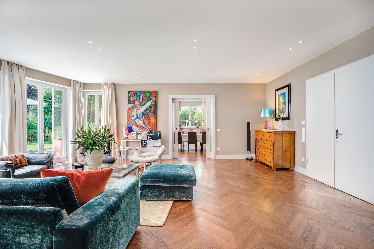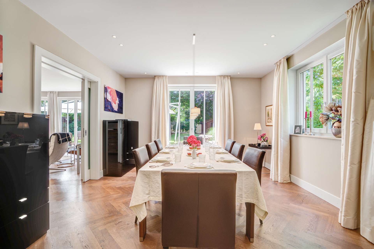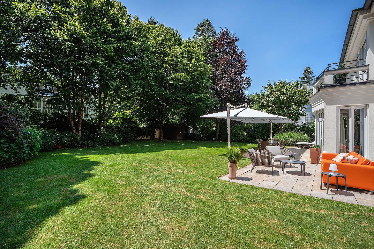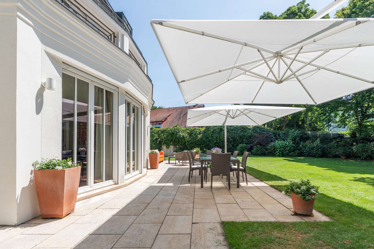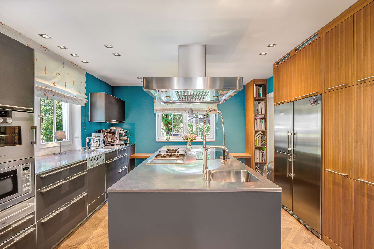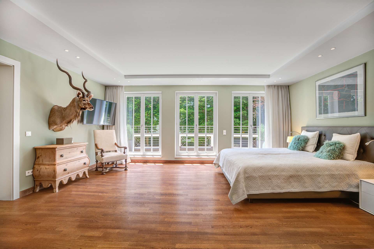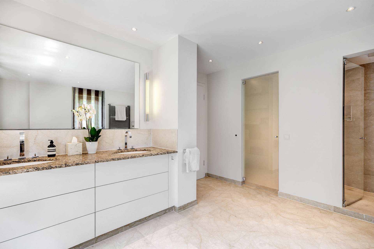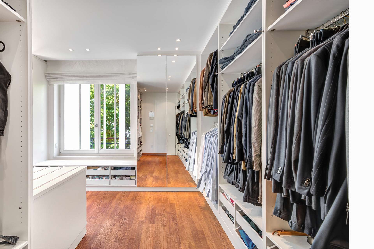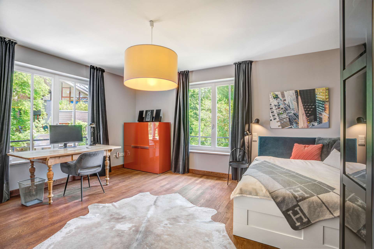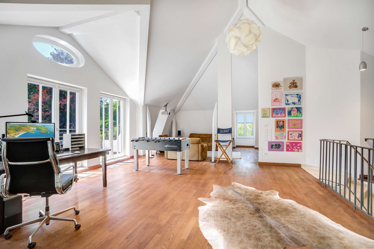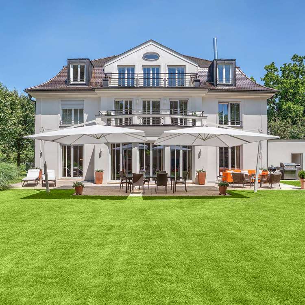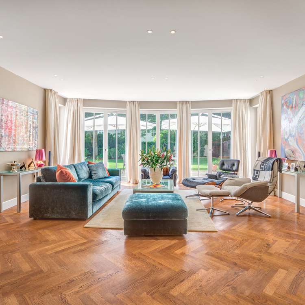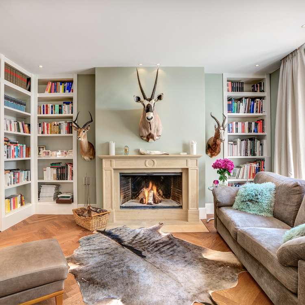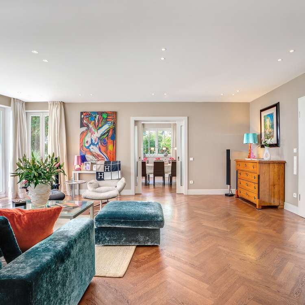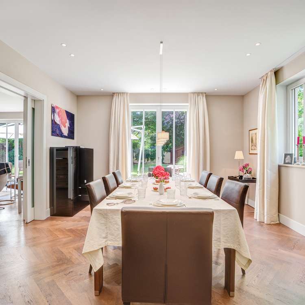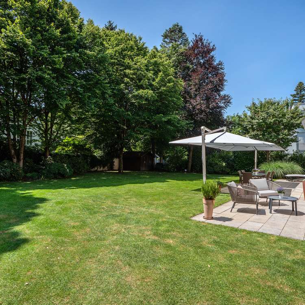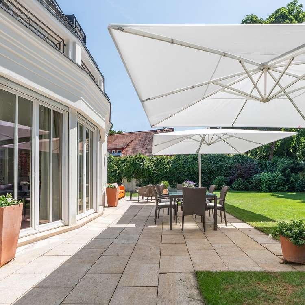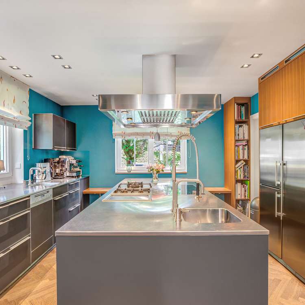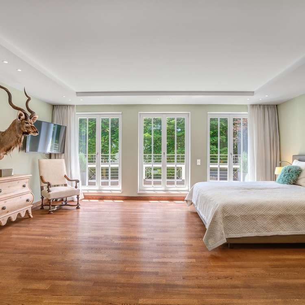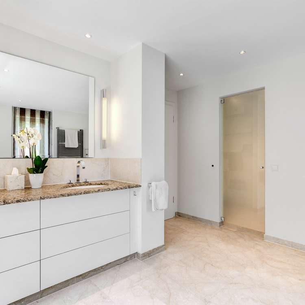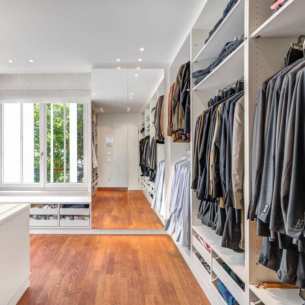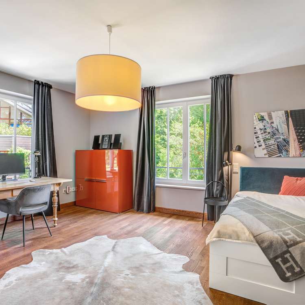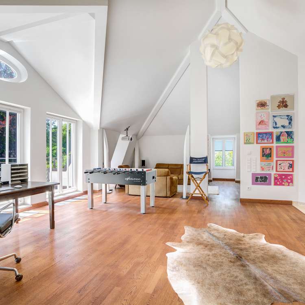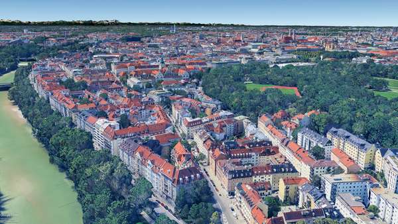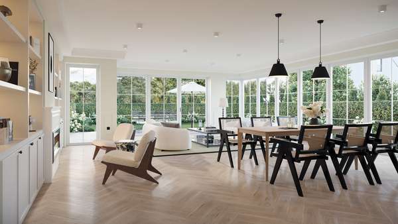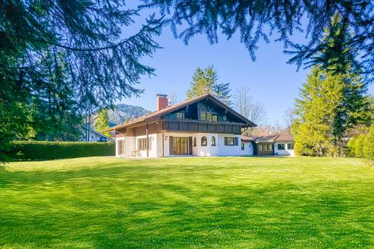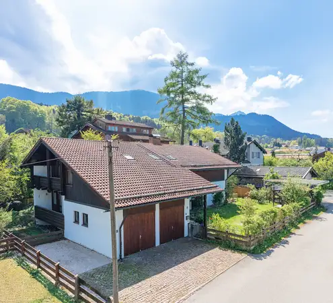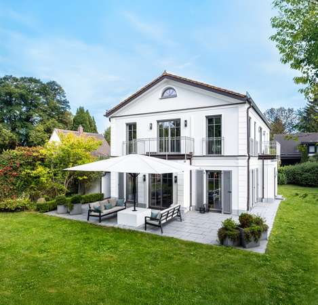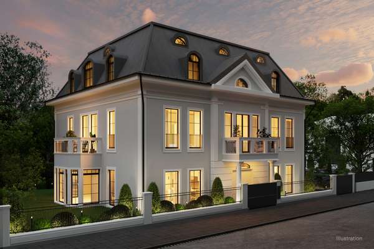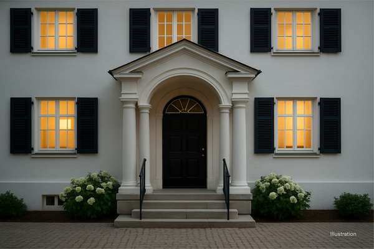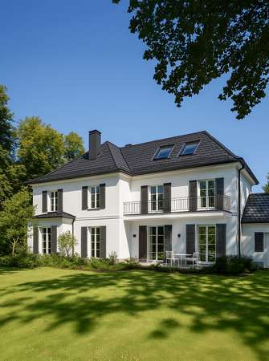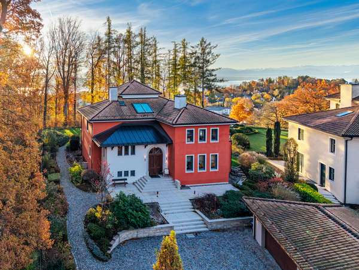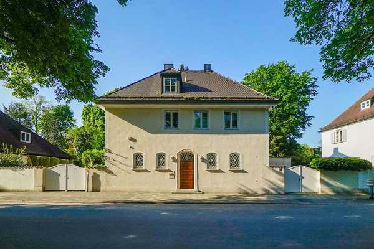This tasteful villa property, which combines so many wishes under one roof, is situated in an absolutely quiet prime location in Solln on a beautifully ingrown plot. Classic architecture, exquisite materials, impressive ceiling heights, spacious rooms and an excellent state of preservation characterize this wonderful family home. On the ground floor, the rooms facing the sunny garden are particularly impressive. The cozy fireplace room, the approx. 45m² living area and the dining room form an impressive suite of rooms, which can also be separated by sliding doors if desired. Solid oak parquet flooring laid in a herringbone pattern, high-quality carpentry, select wall colors and the impressive fireplace contribute to an absolute feel-good atmosphere. The kitchen not only makes the hearts of ambitious chefs beat faster, but also offers a cozy sitting area for a small breakfast with the family, for example. The clear layout continues on the upper floor. In addition to the approx. 75m² master area (bedroom, ensuite bathroom and dressing room) with access to the south-facing balcony, there are two children's rooms with their own bathroom on this level. One floor higher is the fascinating open-plan studio with a south-facing balcony. The further bedroom with en-suite bathroom is also ideal as a separate guest area, for example. In addition to the usual storage and utility rooms (of course in the appropriate size), there is a fantastic hobby room of over 30 m² in the basement (with a power connection for a possible sauna). In addition, all supply and drainage lines for a potential bathroom are already available here, so that this area would also be ideal for use as an au pair room, for example. In addition, the spacious anteroom in the stairwell area offers enough space for a table tennis table. If there is a desire for an outdoor pool, water and heating pipes are located on the outer wall of the basement and the existing heating system is already sufficiently dimensioned for heating.
- Solln
- Villa
A Modern Classic. In a sought-after prime location.
Price on request
Purchase price
464 m²
Living area
1.160 m²
Plot area
9
rooms
Basic data
- Property number2367
- Property typeVilla
- Construction year2007
- rooms9
- Conditionmint
- Availableby arrangement
Area listing
- Living areaappr. 464 m2
- Usable areaappr. 691 m2
- Plot areaappr. 1.160 m2
Purchase price
- PricePrice on request
- Buyer commission3.57 % incl. statutory VAT.
- Commission noteIn the event of the conclusion of a purchase agreement for the aforementioned property, a buyer's commission of 3.57% incl. 19% VAT is due from the notarized purchase price. However, within the scope of application of §§ 656a ff. of the German Civil Code, the amount of the buyer's commission is limited by the commission to be paid by the seller. The payment of the commission is regulated in the purchase contract.
Location info
The southern Munich district of Solln is considered one of the most desirable and elegant residential areas in the city. Solln is characterized above all infrastructure and the surrounding recreational areas. Numerous restaurants, cafés, beer gardens and a wide range of shopping facilities enrich the townscape and also offer a high recreational value. Ideally, all stores for daily needs as well as doctors and schools are just a few minutes' walk from the property. The city center can be reached in no time by car or public transport. The Solln S-Bahn station (S7) and the nearest bus stop with connections to the Thalkirchen and Obersendling subway stations (U3) are just a short walk away. In addition, the highway connections to Lake Starnberg and to the south (A8 Munich-Salzburg) are only a few minutes' drive away. The villa colony in Alt-Solln in particular is characterized by a homogeneous development, interspersed with stately villas as well as historical ensembles and small apartment buildings.
Transport connections
- 2 Gehminuten
- 6 Gehminuten
- 47 Minuten
Map
Highlights
considerable room heights
- on the first floor: B&O cabling
- carpenter-made wooden doors in overheight, numerous double doors (also front door) in the attic: cabling for projector & screen, Dolby Surround Solid construction (36 bricks) High-quality oak windows with longitudinal bars (Viennese bars) and glass with increased resistance class (impact-resistant) Electric roller shutters (individually and floor by floor controllable) Glatz sunshades anchored in the floor Solid parquet flooring (oak, laid in herringbone on the ground floor) & Botticino classico (matt sanded) Underfloor heating for possible outdoor pool: water and heating pipes on the outer wall of the cellar, heating system already sufficiently dimensioned Tuscan sandstone fireplace surround Numerous carpentry fittings Laundry chute Alarm system with complete perimeter security (glass breakage sensors, door/window opening contacts and emergency call button)
- all water pipes in stainless steel
- Network/DSL cabling in all rooms Wine storage room insulated to the house, clinker floor bulthaup fitted kitchen with electrical appliances from Gaggenau (e.g. induction hob and oven in extra width (90cm), gas hob incl. wok burner, teppanyaki, steam oven, microwave and warming drawer) In the hobby room: connections for additional bathroom and sauna lovingly landscaped & beautifully ingrown garden Double garage & outdoor parking spaces Charging point in double garage internal house access from the garage
Energy certificate
- 0
- 75
- 150
- 225
- 300
Information
- Energy certificate typeConsumption based
- Valid until26.05.2035
- Main energy sourceGas
- Final energy demand90.45 kWh/(m²*a)
- Energy efficiency classC
All images and graphic representations are the property of Duken & v. Wangenheim and may not be used or passed on by or to third parties.
Similar properties
Subscribe to our newsletter
Sign up to get the latest on Munich’s real estate market delivered directly to your inbox.
Subscribe
