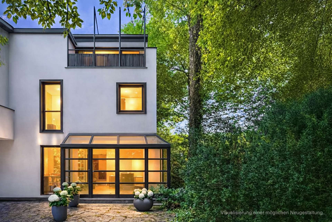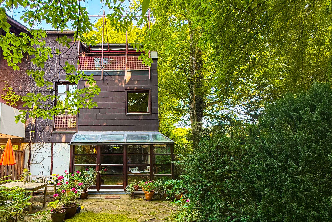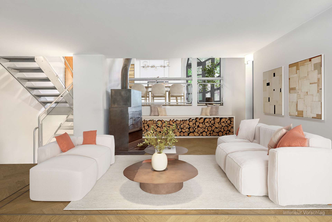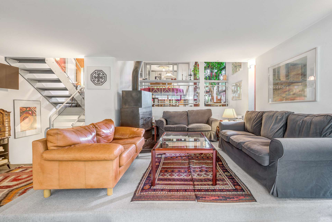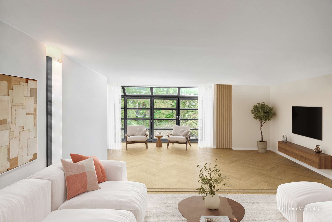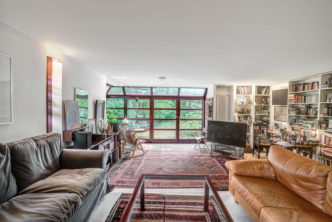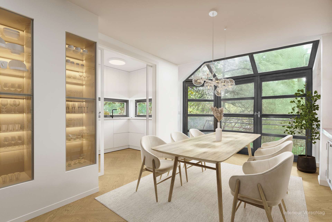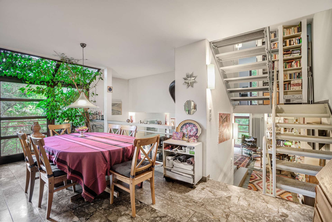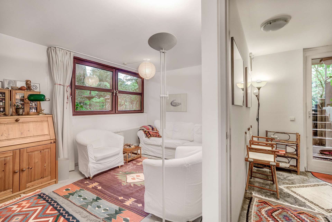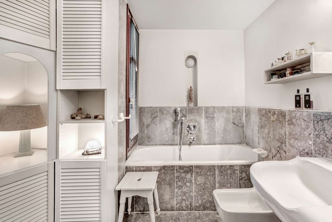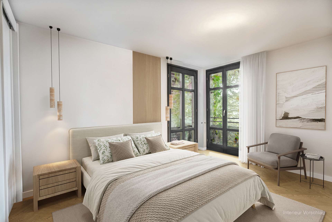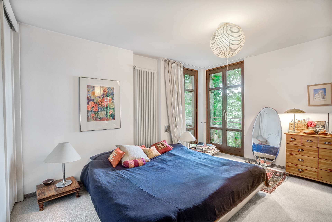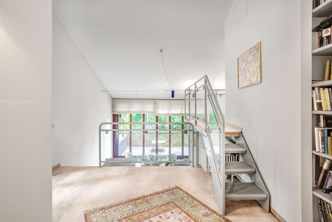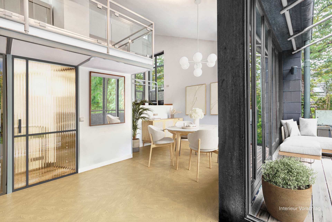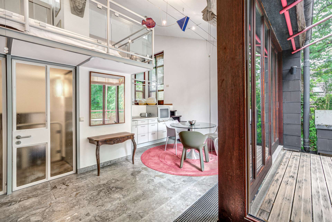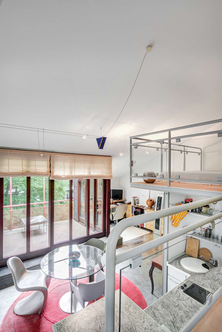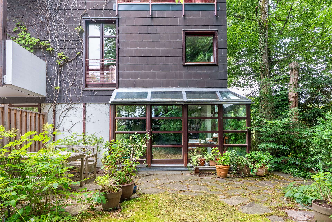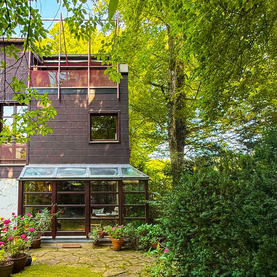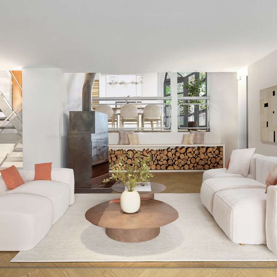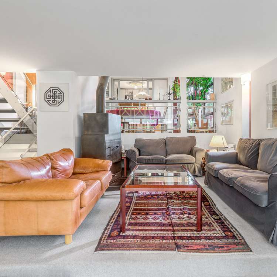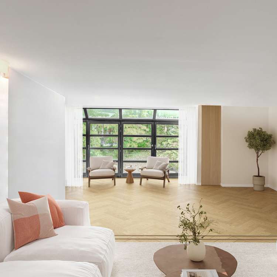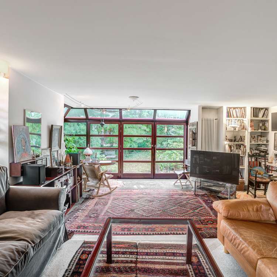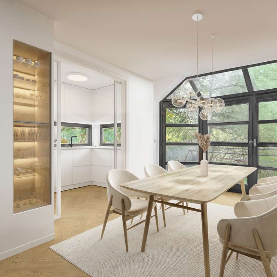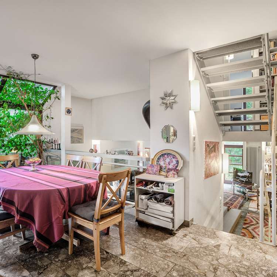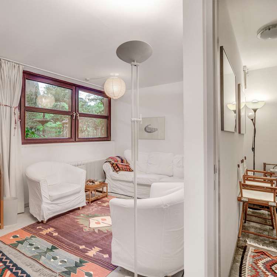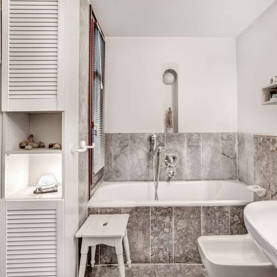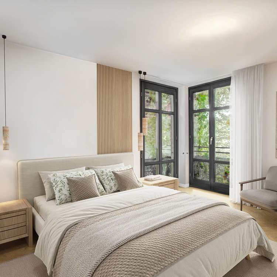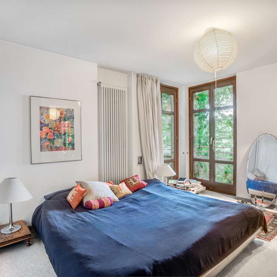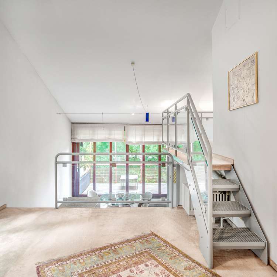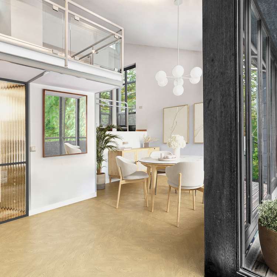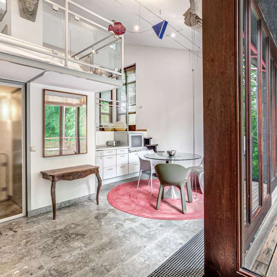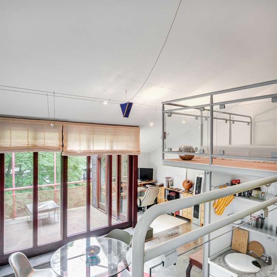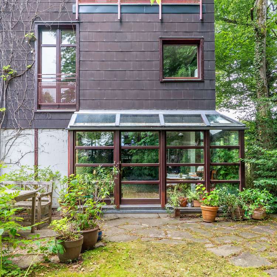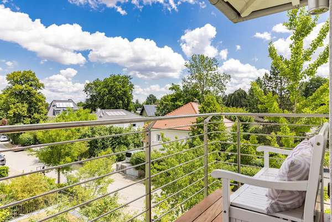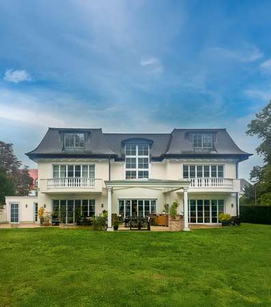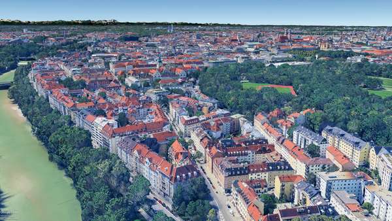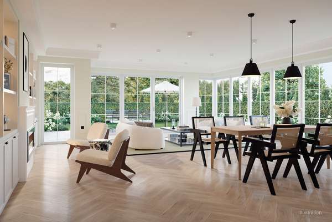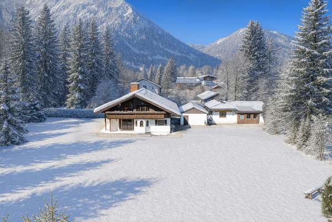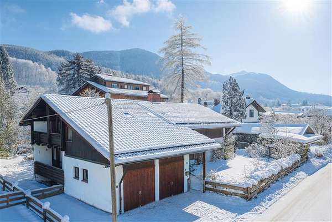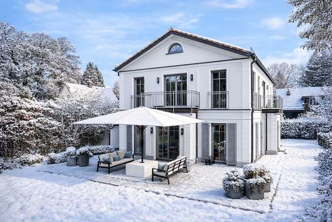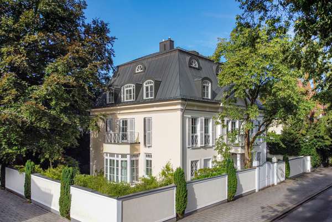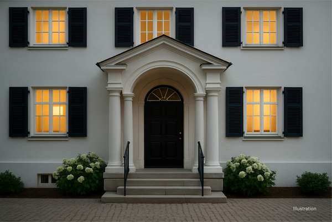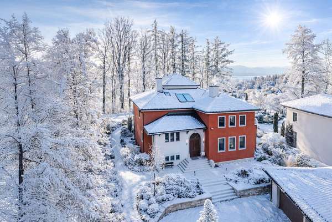This charming end terraced house in split-level construction combines well thought-out architecture with versatile use and pleasant living comfort. The staggered living levels give the house an open, airy atmosphere and create a modern sense of space. A special highlight is the separately accessible practice area, which is currently used commercially. With its own entrance and separate WC, this area offers ideal conditions for a small practice, an office, a studio or a home office with customer contact. The clear separation from the living area allows for discreet working while maintaining privacy in the main house. There is a small residential unit on the top floor, which is designed without its own access, but is ideal as a guest area or retreat for teenagers. This additional space can be used flexibly and adapts effortlessly to different phases of life. A house that adapts to your needs, whether you want to live and work under one roof or simply enjoy generous family life with plenty of free space.
- Solln
- Reihenendhaus
Exceptional split-level corner house. Living with character.
1.600.000 €
Purchase price
203 m²
Living area
414 m²
Plot area
6
rooms
Basic data
- Property number2425
- Property typeReihenendhaus
- Construction year1979
- rooms6
- Conditionwell-kept
- Availableby arrangement
Area listing
- Living areaappr. 203 m2
- Plot areaappr. 414 m2
Purchase price
- Price1.600.000 €
- Buyer commission3.57 % incl. statutory VAT.
- Commission noteIn the event of the conclusion of a purchase agreement for the aforementioned property, a buyer's commission of 3.57% incl. 19% VAT is due from the notarized purchase price. However, within the scope of application of §§ 656a ff. of the German Civil Code, the amount of the buyer's commission is limited by the commission to be paid by the seller. The payment of the commission is regulated in the purchase contract.
Location info
Since around 1900, Solln has developed into a preferred residential area for a select clientele. One of the reasons for this is the immediately adjacent recreational area of the Isar floodplains and the extremely attractive garden city character of this district, which has existed ever since. Munich's southernmost and highest district is also in great demand due to its proximity to the Fünf-Seen-Land region and the quick accessibility of the Alpine foothills. Residents appreciate the quiet yet close-to-the-city location, the independence and, above all, the good transport links to the center of the Bavarian capital. An excellent infrastructure offers charming restaurants, stores for daily needs, renowned doctors and pharmacies within walking distance. You can also reach kindergartens, secondary schools and the international school in Starnberg quickly and easily.
Map
Highlights
Split-level architecture with staggered living levels
- Living room with large window fronts Dining room with view into the living room
- separate access to currently used practice room
- Small residential unit on the top floor Garden with sunny south-east orientation
- Duplex parking spaces in underground garage
Energy certificate
- 0
- 75
- 150
- 225
- 300
Information
- Energy certificate typeConsumption based
- Valid until29.07.2035
- Main energy sourceNatural Gas light
- Final energy demand110.9 kWh/(m²*a)
- Energy efficiency classD
All images and graphic representations are the property of Duken & v. Wangenheim and may not be used or passed on by or to third parties.
Similar properties
Subscribe to our newsletter
Sign up to get the latest on Munich’s real estate market delivered directly to your inbox.
Subscribe
