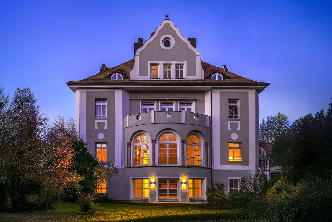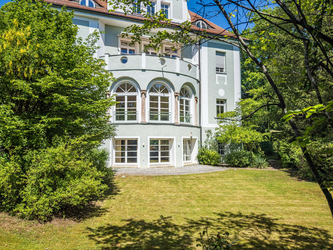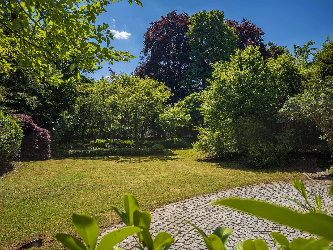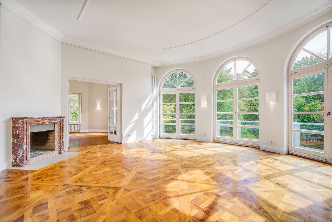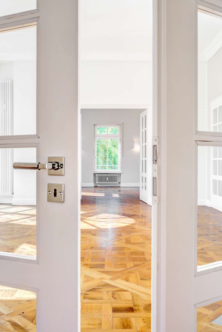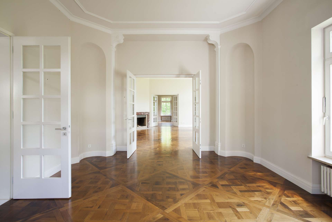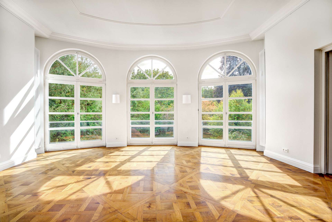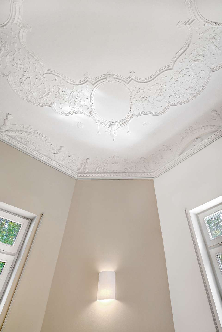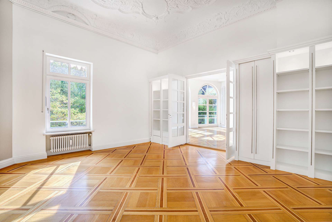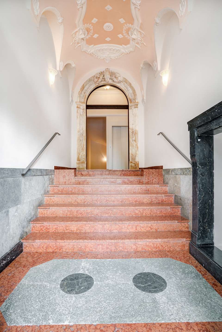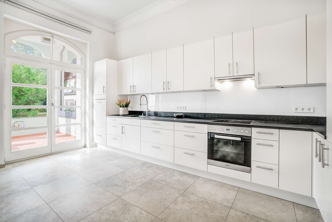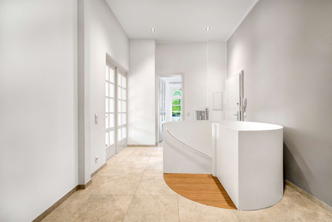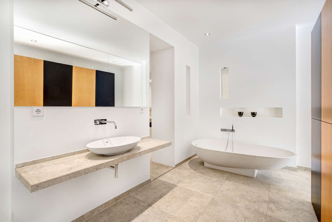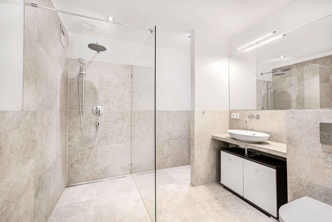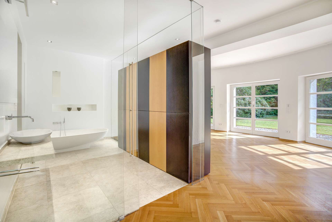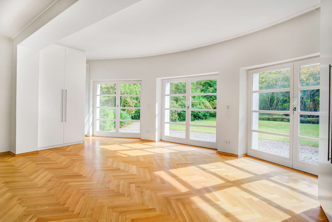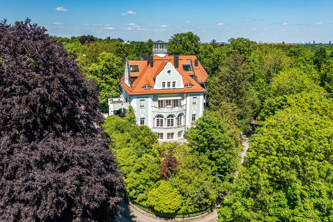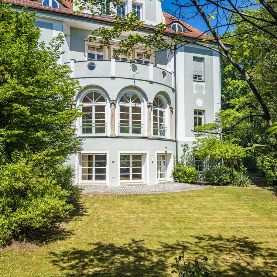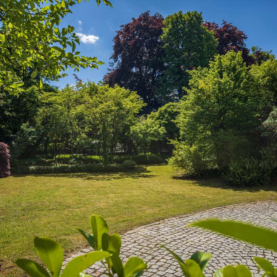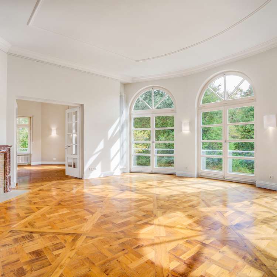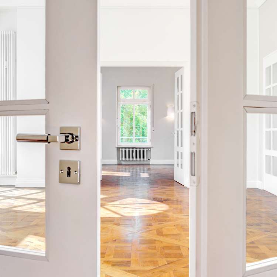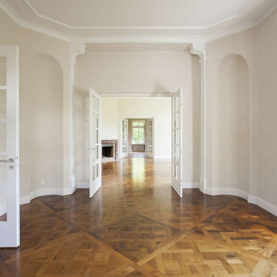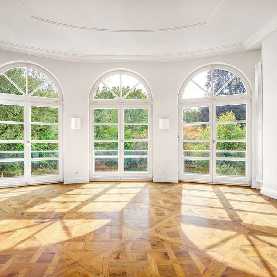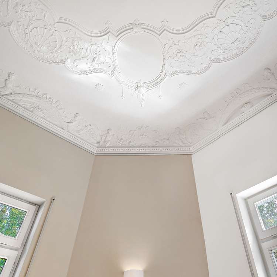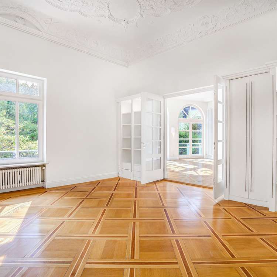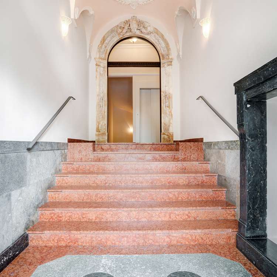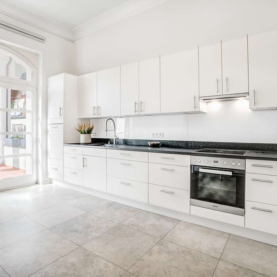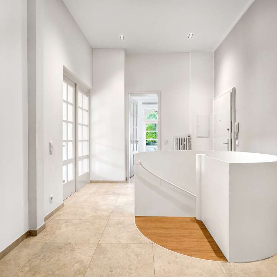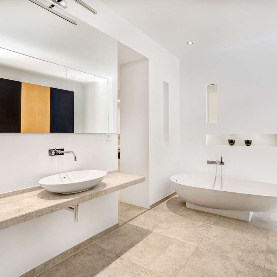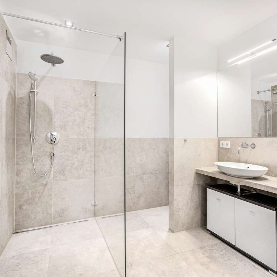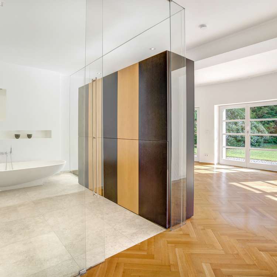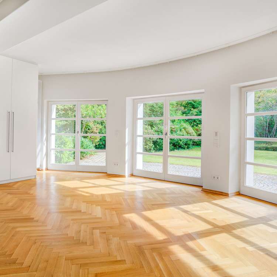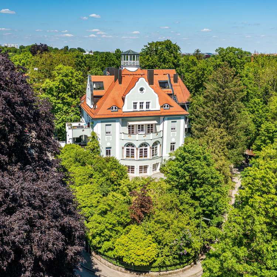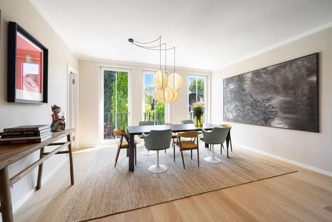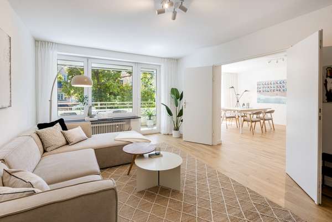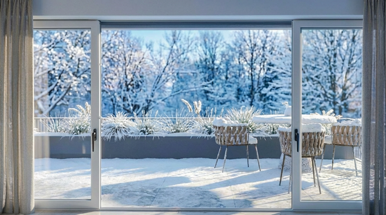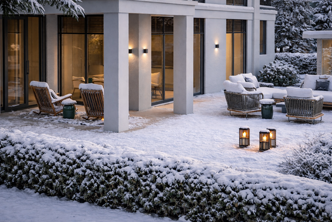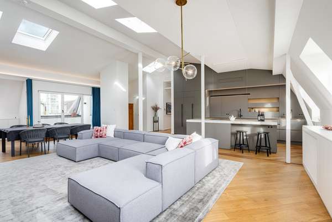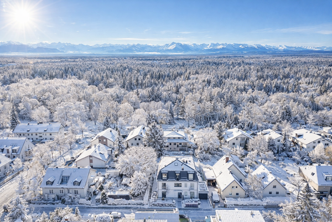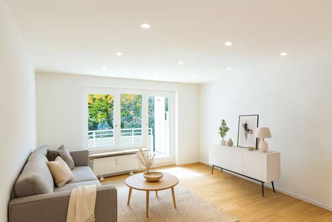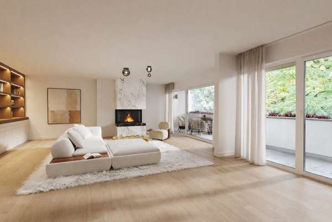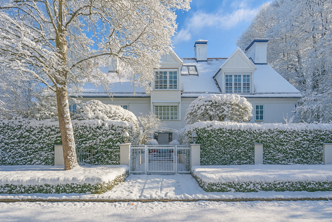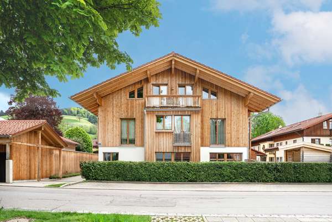At the beginning of the 20th century, the factory owner Hermann Scholl commissioned the well-known Munich architect Max Ostenrieder to build the historic villa. Neo-baroque style elements were incorporated into the design and the elevated location with its belvedere, pergola tower (tea house), coach house and wrought-iron gate are still reminiscent of that time. About four years after the completion of the villa, which is now a listed building, the observatory was built, which had a rotating dome and was probably the only private observatory in the city of Munich. The most spacious apartment in this stately villa is now for sale. A considerable floor area of approx. 323 m² extends over two levels, whereby the upper floor (with a ceiling height of approx. 4.60 m) impresses with its spacious, interconnecting living rooms and the generous kitchen with access to the covered loggia. Double doors, impressive stucco work and partially historic parquet floors parquet floors contribute to the special charm of this property as typical stylistic elements of the period in which it was built. The apartment was extensively renovated around ten years ago with great attention to detail, allowing modern features to harmonize with historical elements. Large-format tiles in the entrance area, a curved staircase to the garden level and the elegant bathrooms undoubtedly meet the high standards of contemporary living. The master bedroom with en-suite bathroom, two further rooms and a shower room are located on the garden level, as is the potential granny apartment (with kitchenette and also its own bathroom), which has separate access and allows this level to be used in a variety of ways. From all living rooms and bedrooms, you can always enjoy a wonderful view of the garden and the beautifully landscaped plot also ensures a great deal of privacy. The sunny south-facing terrace leads to the beautifully landscaped garden, which offers sun from morning to evening and a spacious lawn area alongside shrubs and fruit trees.
- Solln
- Garten-Wohnung
Representative. Generous. Unique. Dreamlike art nouveau apartment.
Price on request
Purchase price
288 m²
Living area
7
rooms
Basic data
- Property number1976
- Property typeGarten-Wohnung
- Construction year1906
- rooms7
- LiftYes
- Conditionmodernized
- Availablesofort
Area listing
- Living areaappr. 288 m2
- Usable areaappr. 314 m2
Purchase price
- PricePrice on request
- Parking spaces (2)25.000 €
- Buyer commission3.57 % incl. statutory VAT.
- Commission noteIn the event of the conclusion of a purchase agreement for the aforementioned property, a buyer's commission of 3.57% incl. 19% VAT is due from the notarized purchase price. However, within the scope of application of §§ 656a ff. of the German Civil Code, the amount of the buyer's commission is limited by the commission to be paid by the seller. The payment of the commission is regulated in the purchase contract.
Location info
The southern Munich district of Solln is considered one of the most desirable and elegant residential areas in the city. Solln is characterized above all by its excellent infrastructure and the surrounding recreational areas. Numerous restaurants, cafés, beer gardens and a wide range of shopping facilities enrich the townscape and also offer a high recreational value. Ideally, all stores for daily needs as well as doctors and schools are just a few minutes' walk from the apartment. The city center can be reached in no time by car or public transport. The S-Bahn station Solln (S7) and the nearest bus stop with connections to the Thalkirchen and Obersendling subway stations (U3) are within walking distance.
Map
Highlights
- beautiful, listed art nouveau villa
- exposed, absolutely quiet prime location on Prinz-Ludwigs-Höhe
- only 8 apartments in the building
- spacious garden apartment over two floors optimal orientation
- up to 4.60 m room height
- historic living ambience (stucco, original parquet flooring, double doors)
- wonderful view of the greenery from all living rooms and bedrooms sunny terrace & fantastic garden
- very well-kept communal property granny apartment with separate access
- very good state of maintenance
- spacious, light-flooded rooms, impressive suite of rooms
- open fireplace in the living area security apartment door, individually lockable patio doors and windows patio doors and windows roller shutters on all windows Custom-made built-in wardrobes Fitted kitchen incl. all electrical appliances Parquet flooring & large-format tiles Passenger elevator from the underground garage to the mezzanine floor
- 2 cellar compartments
- 2 garage parking spaces
Energy certificate
Listed building, exempt from energy performance certificate.
All images and graphic representations are the property of Duken & v. Wangenheim and may not be used or passed on by or to third parties.
Similar properties
Subscribe to our newsletter
Sign up to get the latest on Munich’s real estate market delivered directly to your inbox.
Subscribe
