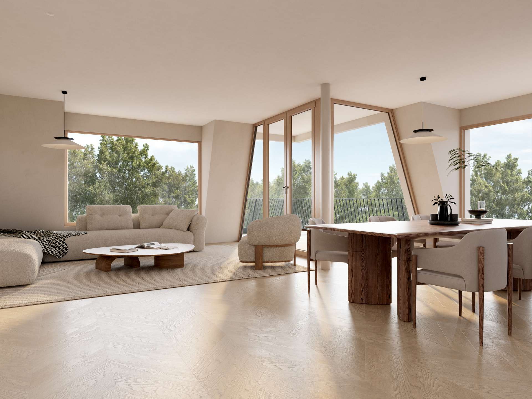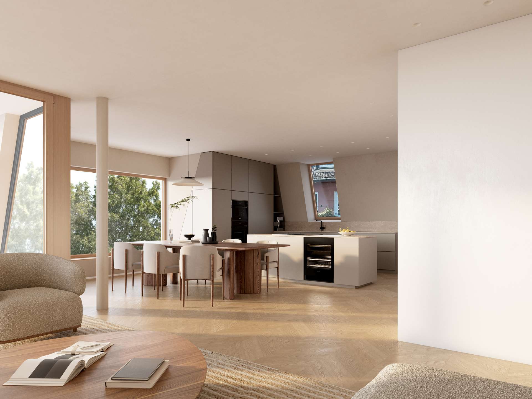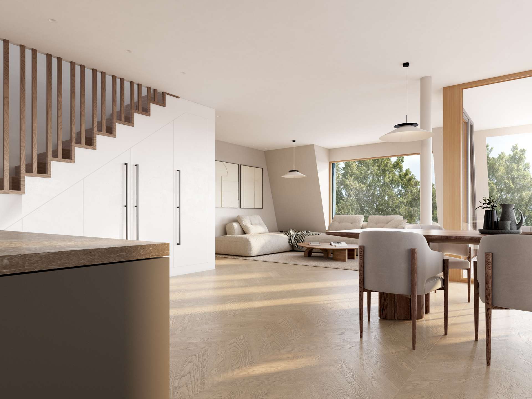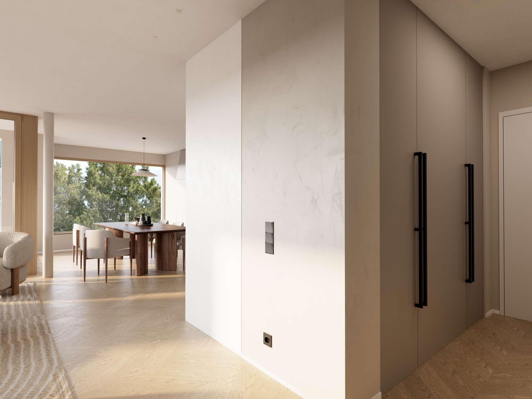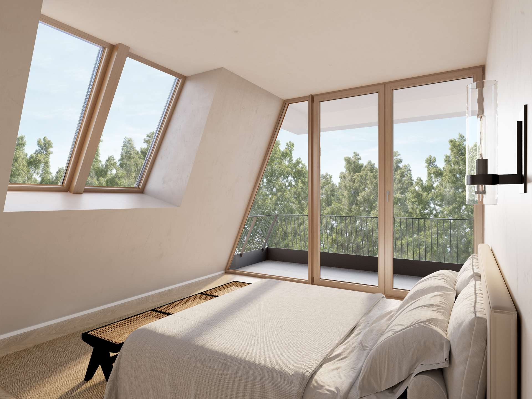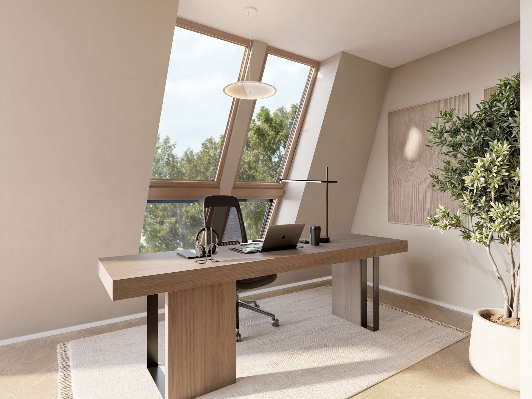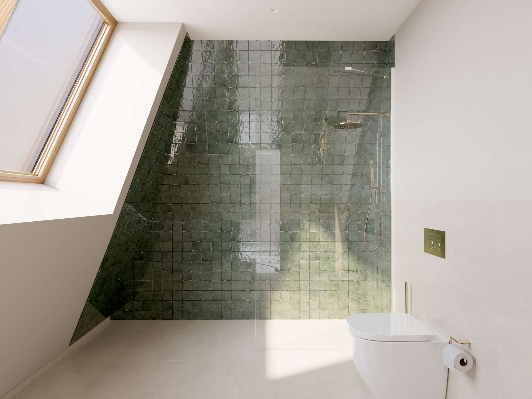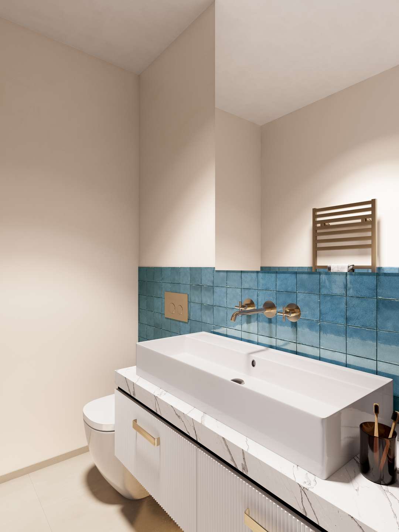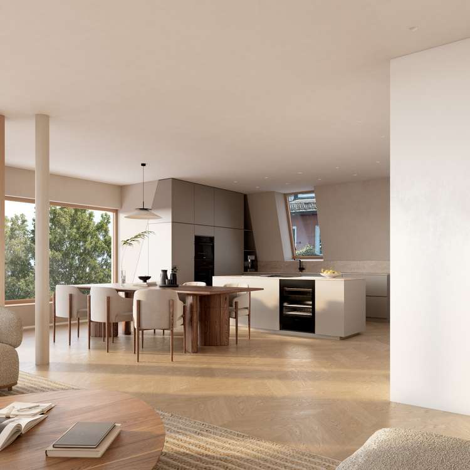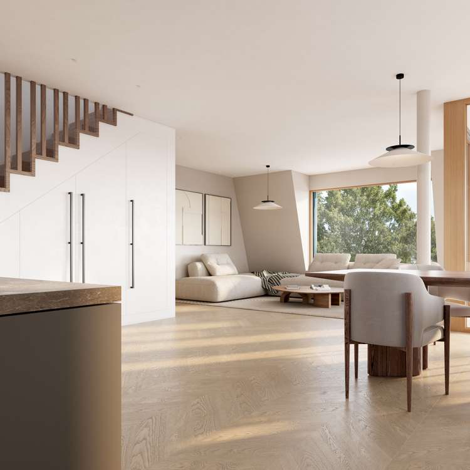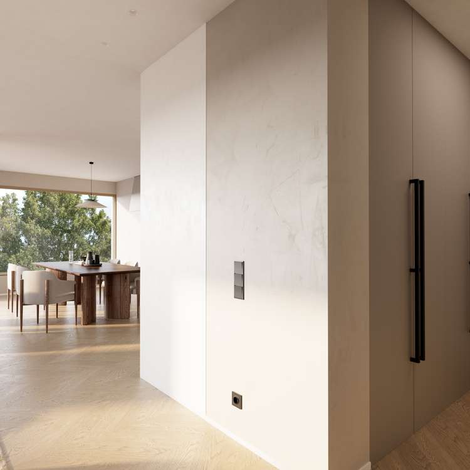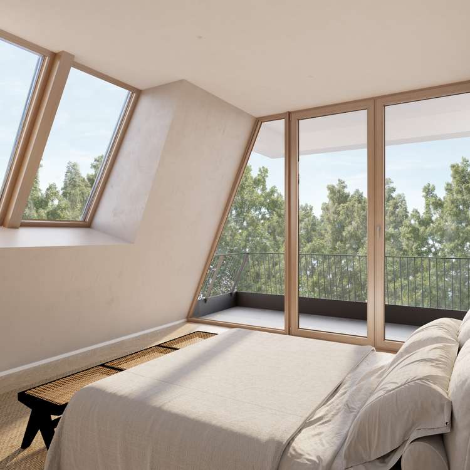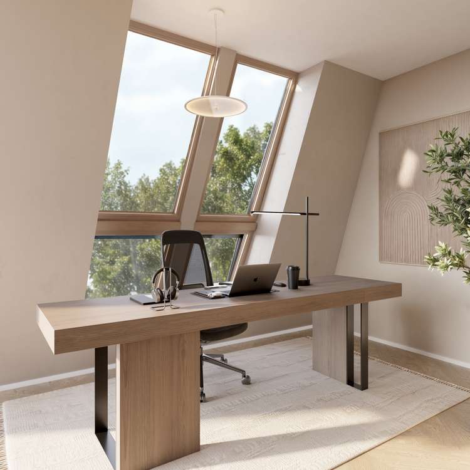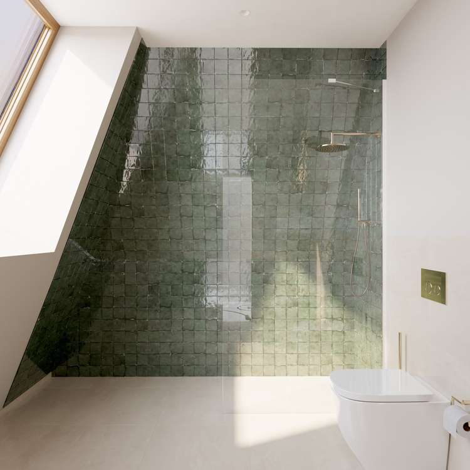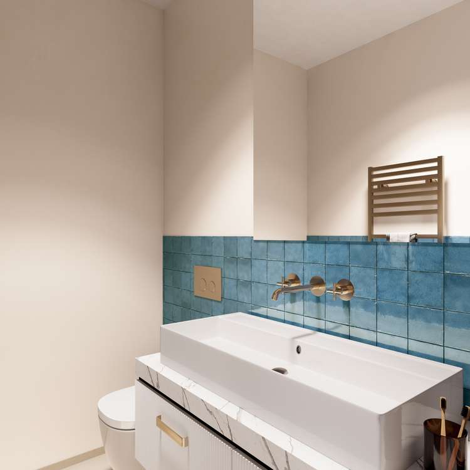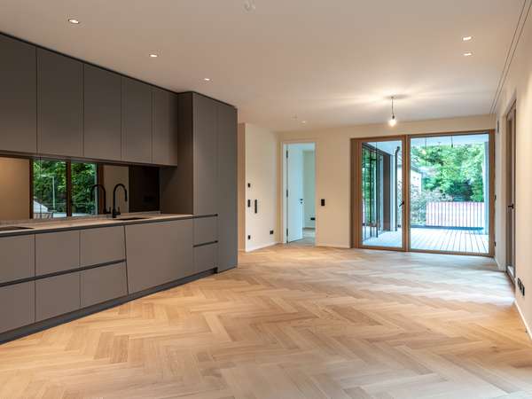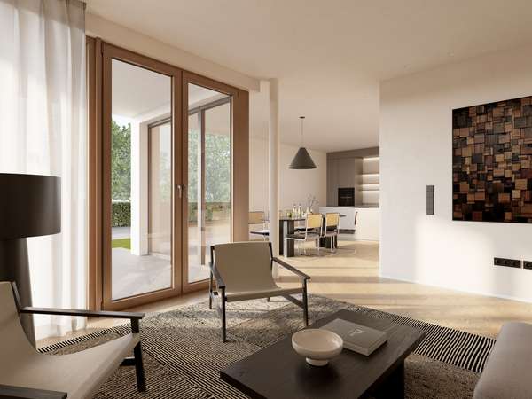The penthouse represents the architectural pinnacle of the building – spacious, bright, and meticulously designed down to the last detail. Spanning approximately 197 sqm on a single level and complemented by a stunning 116 sqm rooftop terrace, accessed via an elegant rooftop exit, this residence offers more than just privacy and generous proportions – it has that certain something. Access is provided directly via the elevator, which opens into the apartment through a secure key system. Upon entering, the open-plan living, dining, and kitchen area immediately unfolds, accentuated by impressive ceiling heights and expansive panoramic windows that bathe the space in natural light. A covered balcony with green views extends the living area outdoors. The bespoke kitchen is equipped with high-quality Siemens appliances: an induction cooktop with integrated extractor fan, steam oven, conventional oven, large refrigerator, and an integrated wine cooler – all seamlessly built in for a sleek, understated appearance. The central kitchen island anchors the space and offers a clear view of the adjoining dining and living areas. Four bedrooms, two bathrooms, a guest WC, and a utility room provide a well-balanced and functional layout. The integrated ceiling cooling system ensures a comfortable indoor climate even on hot days – quiet, efficient, and space-saving. The private rooftop terrace, accessed via the rooftop exit, is a true retreat – offering privacy, panoramic views, and exceptional quality of stay. A spacious private cellar room and optional underground parking spaces complete the offering. A home of presence and character – discreetly luxurious, technically refined, and architecturally pure.
- Nymphenburg
- Penthouse
Beyond words – best experienced in person. A penthouse of the highest calibre.
8.090 €
Price per month
197 m²
Living area
293 m²
Usable area
5
rooms
Basic data
- Property number2284
- Property typePenthouse
- rooms5
- LiftYes
- Conditionfirst-time-use
- Availableby arrangement
Area listing
- Living areaappr. 197 m2
- Usable areaappr. 293 m2
Rent price
- Base rent7.500 €/mth
- Service charges590 €/mth
- Total rent8.090 €/mth
- Parking space120 €/mth
- Commission noteKeine Mieterprovision.
Location info
Palestrinastraße is located in one of the quiet, established residential areas of the sought-after Nymphenburg district. Surrounded by greenery and elegant city villas and single-family homes, it offers a high degree of privacy and quality of life – all while maintaining excellent connectivity to Munich’s city center. Just a short walk away are the Nymphenburg Palace Park, the Nymphenburg Canal, and numerous other green spaces that make this neighborhood one of Munich’s most desirable places to live. The area combines urban elegance with close proximity to nature – ideal for those who value mindful living without compromising on city convenience. Shops, charming cafés, fine dining, and all essential amenities are located in the immediate vicinity. Several schools, kindergartens, and healthcare services are also easily accessible. Public transport connections are excellent – a tram line within walking distance provides a fast link to the city center. The Mittlerer Ring and the A8 motorway can also be reached in just a few minutes. A location with character – quiet, refined, and urban all at once. Perfect for those who appreciate classic Munich and are looking for a home in one of the city’s most prestigious neighborhoods.
Transport connections
- 10 Gehminuten - Haltestelle "Romanplatz" oder "Steubenplatz"
- 2 Gehminuten - Haltestelle "Hubertusstraße"
- 5 Minuten mit ÖPNV - Haltestelle "Rotkreuzplatz"
- 12 Minuten mit ÖPNV - Haltestelle Hirschgarten
- 12 Autominuten / 20 Minuten mit ÖPNV
- 15 Autominuten
- 30 Autominuten
Map
Highlights
- Approx. 197 sqm of living space on one level
- 116 sqm rooftop terrace accessible via rooftop exit
- Ceiling cooling system in all living areas
- Direct elevator access into the apartment
- Spacious living and dining area with floor-to-ceiling panoramic glazing
- Two covered balconies with green views
- Custom-built carpenter’s kitchen with Siemens appliances: induction cooktop, steam oven, conventional oven, large refrigerator, and wine cooler
- 4 bedrooms, 2 elegant bathrooms, guest WC
- Premium sanitary fittings by Dornbracht, Laufen, and Henneke
- Refined natural oak herringbone parquet flooring, oil-finished
- Champagne-toned fixtures and designer tiles by Marazzi
- Electric external blinds and triple-glazed wood-aluminum windows
- Underfloor heating and controlled ventilation system
- Video intercom system and mirrored cabinets with integrated LED lighting
- Spacious private basement storage
- Underground parking space
Available units
Energy certificate
- 0
- 75
- 150
- 225
- 300
Information
- Energy certificate typeDemand based
- Valid until10.03.2025
- Main energy sourceThermal
- Final energy demand17 kWh/(m²*a)
- Energy efficiency classA_PLUS
All images and graphic representations are the property of Duken & v. Wangenheim and may not be used or shared by or with third parties.
Other units in the project
Subscribe to our newsletter
Sign up to get the latest on Munich’s real estate market delivered directly to your inbox.
Subscribe
