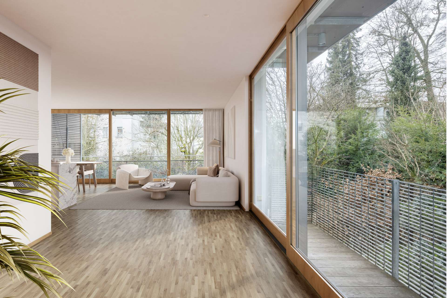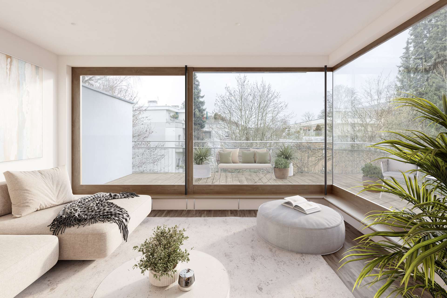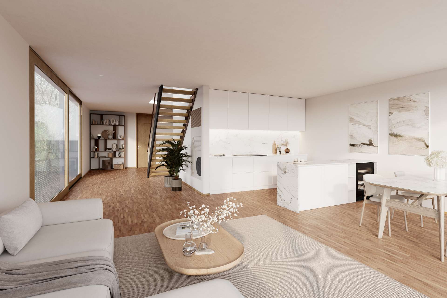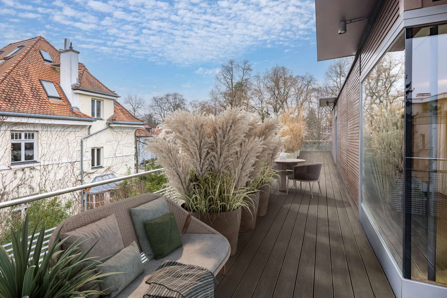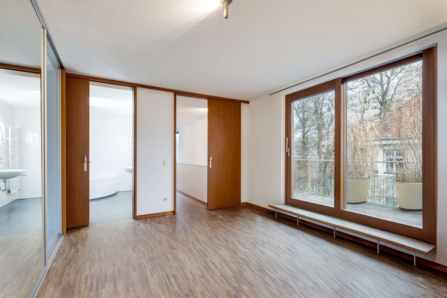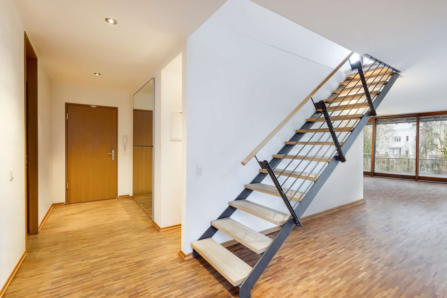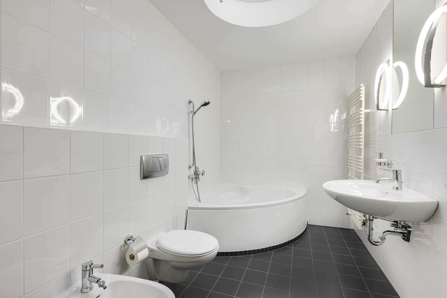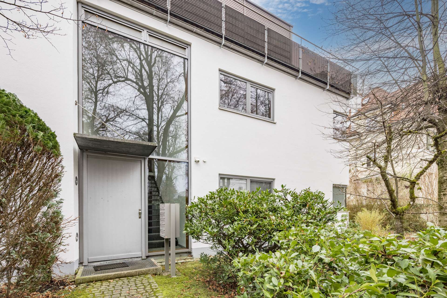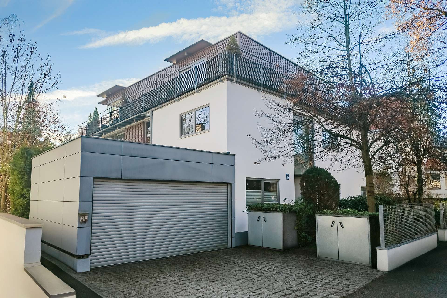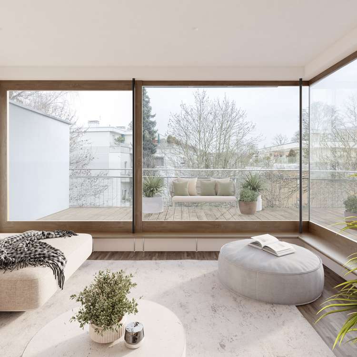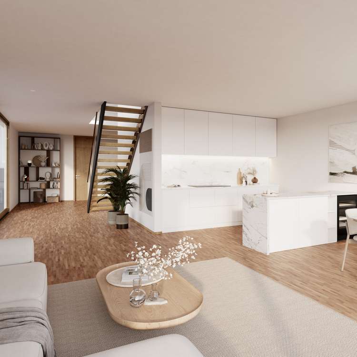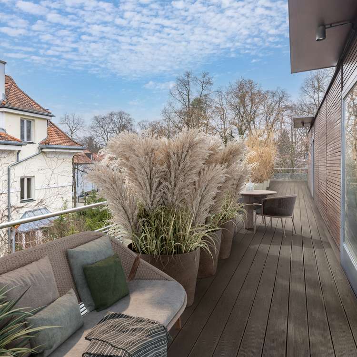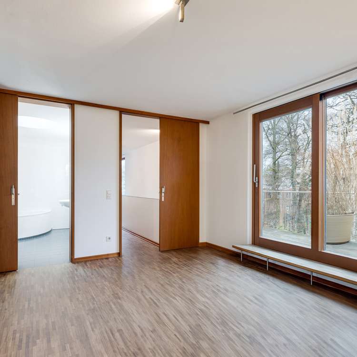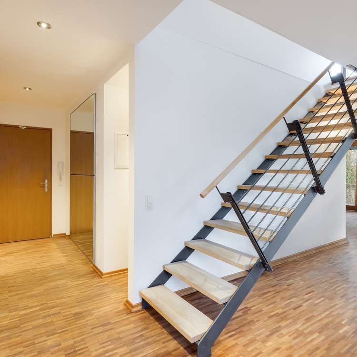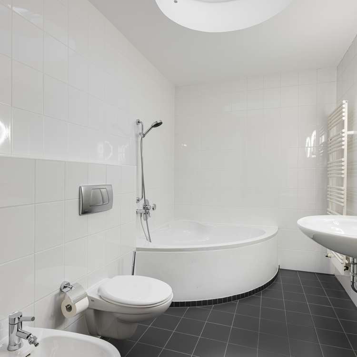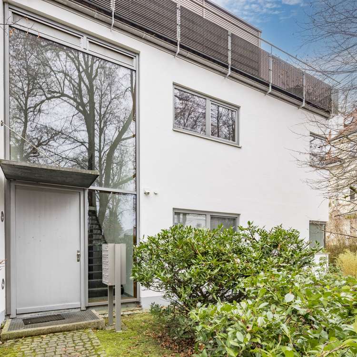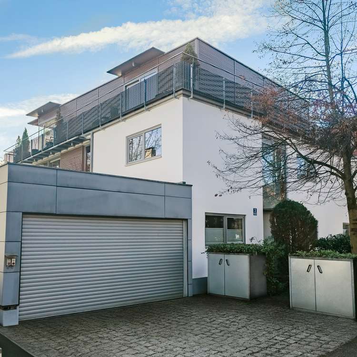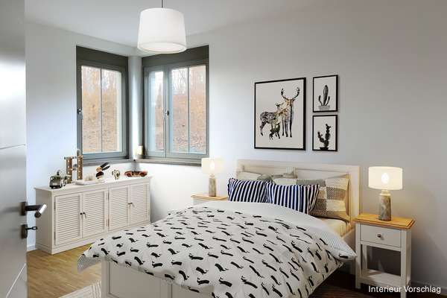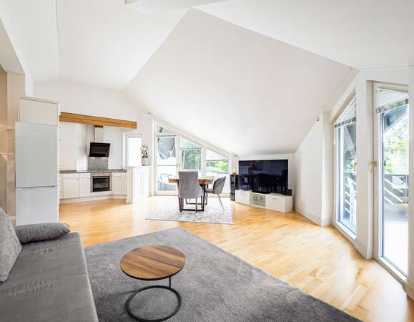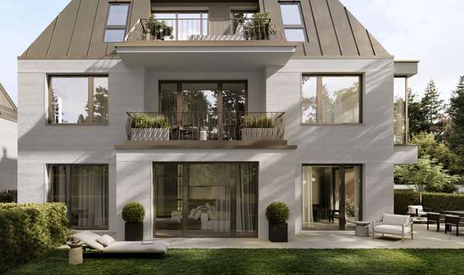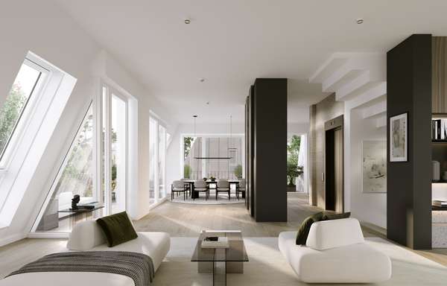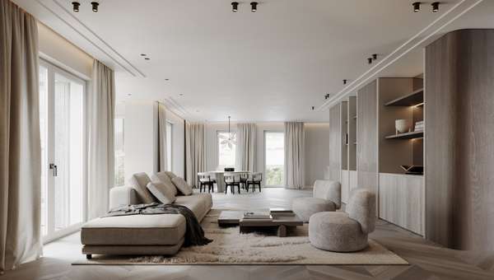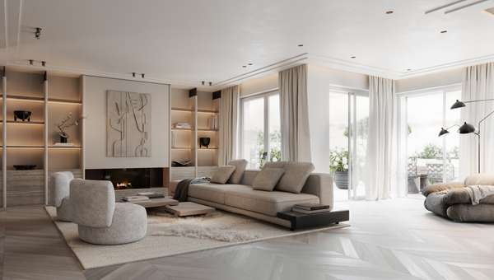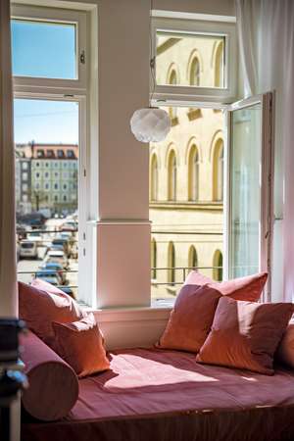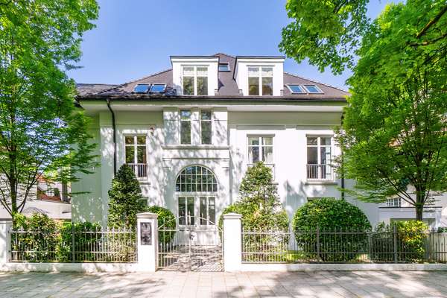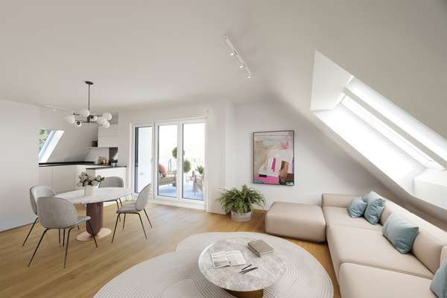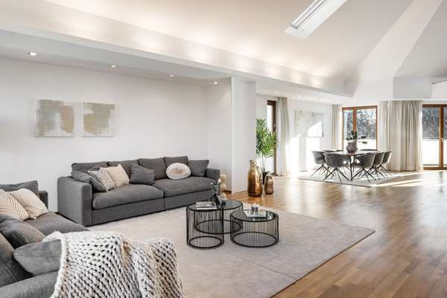In a quiet and sought-after prime location close to the center of Solln, this elegant multi-family villa was built in 1999 with great attention to detail in a modern architectural style. The impressive property comprises a total of four exclusive residential units. As soon as you enter the house, you are greeted by a stylishly designed entrance area that flows seamlessly into an elegant staircase. The prestigious roof terrace apartment is particularly impressive with its spacious interior design, impressive ceiling heights and high-quality, as-new fittings. The finest materials, harmoniously coordinated and finished with precision craftsmanship, meet even the highest standards of comfort and aesthetics. The heart of the apartment is the approx. 38 m² living, dining and cooking area, in which aesthetics and functionality merge perfectly. Two versatile rooms - for example as bedrooms, children's rooms or guest rooms - and a modern shower room can be accessed directly from the entrance area. On the top floor, you will find a spacious master bedroom area with direct access to the roof terrace, a generous bathroom and an additional living area, which also offers access to the terrace. In addition to the usual communal and functional rooms, the basement of the villa houses a private cellar compartment assigned to the apartment. A duplex parking space in the garage rounds off the attractive offer of this exceptional property.
- Solln
- Dachgeschoss-Wohnung
Elegance on two levels. Spectacular dream home in the heart of Alt-Solln.
1.590.000 €
Purchase price
156 m²
Living area
5
rooms
Basic data
- Property number2012
- Property typeDachgeschoss-Wohnung
- Construction year1999
- rooms5
- Conditionwell-kept
- Availableby arrangement
Area listing
- Living areaappr. 156 m2
Purchase price
- Price1.590.000 €
- Buyer commission3.57 % incl. statutory VAT.
- Commission noteIn the event of the conclusion of a purchase agreement for the aforementioned property, a buyer's commission of 3.57% incl. 19% VAT from the notarized purchase price is due. However, within the scope of application of §§ 656a ff. of the German Civil Code, the amount of the buyer's commission is limited by the commission to be paid by the seller. The payment of the commission is regulated in the purchase contract.
Location info
Since around 1900, Solln has developed into a preferred residential area for a select clientele. Reasons for this include the immediately adjacent recreational area of the Isar floodplains and the extremely attractive garden city character of this district, which has existed ever since. Munich's southernmost and highest district is also in great demand due to its proximity to the Fünf-Seen-Land region and the quick accessibility of the Alpine foothills. Residents appreciate the quiet yet close-to-the-city location, the independence and, above all, the good transport links to the center of the Bavarian capital. An excellent infrastructure offers charming restaurants, stores for daily needs, renowned doctors and pharmacies within walking distance. You can also reach kindergartens, secondary schools and the international school in Starnberg quickly and easily.
Transport connections
- Diefenbachstraße (Linie 136, 270V), ca. 2 Minuten zu Fuß
- Bahnhof Solln, ca. 5 Minuten zu Fuß
- Autobahnanschluss A95, ca. 4 km mit dem PKW
- ca. 40 km mit dem PKW
Map
Highlights
- Impressive room heights
- only 4 apartments in the house
- very well-kept communal property
- two bathrooms
- underfloor heating
- locked cellar compartment
- duplex parking space in the garage
Energy certificate
- 0
- 75
- 150
- 225
- 300
Information
- Energy certificate typeConsumption based
- Valid until18.11.2028
- Main energy sourceGas
- Final energy demand124,1 kWh/(m²*a)
- Energy efficiency classD
All images and graphic representations are the property of Duken & v. Wangenheim and may not be used or passed on by or to third parties.
Similar properties
Subscribe to our newsletter
Sign up to get the latest on Munich’s real estate market delivered directly to your inbox.
Subscribe
