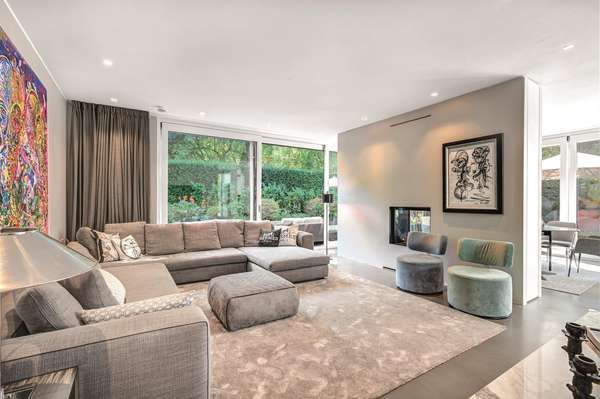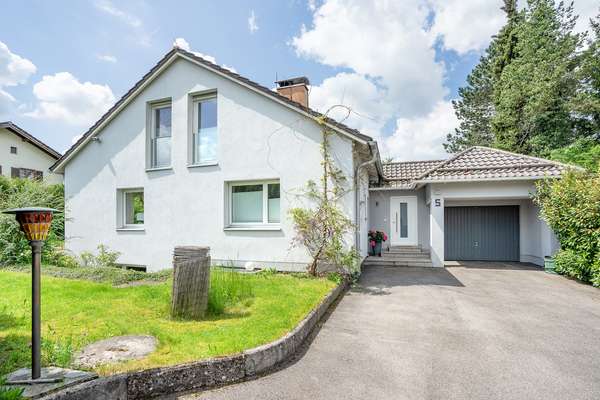This exclusive property combines outstanding architecture, high-quality fittings and a first-class location. In the sought-after Alt-Solln district, the detached luxury villa is situated on a generous plot of 948 m². The living space of around 303 m² extends over three floors and offers a luxurious ambience in every respect. The open-plan living area with floor-to-ceiling windows creates a bright, inviting atmosphere and provides a picturesque view of the well-tended garden. A special highlight is the fitness room in the basement, fully equipped for individual training. The adjoining sauna and steam bath invite you to relax after your workout, allowing you to enjoy a private wellness experience right at home. The villa is characterized by high-quality furnishings - from fine floor coverings to custom-made built-in wardrobes and modern technical equipment. The fully equipped kitchen with high-quality appliances and the spacious bedrooms with en-suite bathrooms round off the exclusive living concept. The property presents itself as a lovingly landscaped green oasis that offers peace and privacy. The location in Alt-Solln is quiet, yet still offers excellent connections to Munich city center and local recreational areas. This villa embodies the epitome of luxury and comfort and offers you an exceptional living experience.
- Alt-Solln
- Freistehende Villa
Stylish and exclusive. Dream villa in sought-after Sollner neighborhood.
5.480.000 €
Purchase price
303 m²
Living area
948 m²
Plot area
8
rooms
Basic data
- Property numberS3008
- Property typeFreistehende Villa
- Construction year2010
- rooms8
- Conditionmint
- Availableby appointment
Area listing
- Living areaappr. 303 m2
- Usable areaappr. 438 m2
- Plot areaappr. 948 m2
Purchase price
- Price5.480.000 €
- Buyer commission3.57 % incl. statutory VAT.
- Commission noteIn the event of the conclusion of a purchase agreement for the aforementioned property, a buyer's commission of 3.57% incl. 19% VAT is due from the notarized purchase price. Within the scope of application of §§ 656a ff. of the German Civil Code, however, the amount of the buyer's commission is limited by the commission to be paid by the seller. The payment of the commission is regulated in the purchase contract.
Location info
Solln is a picturesque district in the south of Munich. This charming district impresses with its quiet, green surroundings and historical charm, which is reflected in the traditional architectural elements. The location of Alt-Solln is characterized by excellent connections to Munich city centre and the surrounding natural areas. The Isar, which is located nearby, offers idyllic walks and recreational opportunities. The villa-like development and spacious plots give Alt-Solln an exclusive atmosphere. In addition to stylish residential buildings, Alt-Solln also has well-kept green spaces that characterize the district. The nearby forests and parks are ideal for long walks and sporting activities. At the same time, the infrastructure is excellent, with shopping facilities, restaurants and schools nearby. The good transport links, especially the nearby A95 highway and Solln S-Bahn station, make it easy to reach Munich city center and other parts of the city. Alt-Solln thus combines the advantages of a quiet, green residential area with proximity to urban amenities - an ideal choice for sophisticated living in Munich.
Transport connections
- Allescherstraße (Linie 136), ca. 5 Minuten zu Fuß
- Solln (S7, S20, BRB), ca. 9 Minuten zu Fuß
- HBF München, ca. 10 km mit dem PKW, ca. 25 Minuten mit S-Bahn (S7, BRB)
- Autobahnanschluss A95, ca. 3,5 km mit dem PKW
- ca. 43 km mit dem PKW, ca. 70 Minuten mit S-Bahn
Map
Highlights
- High-quality fixtures and fittings
- Doors with height up to approx. 2.30 m
- Triple-oiled oak parquet floors
- Carpenter's kitchen with appliances from Gaggenau and Bora
- Open fireplace in the living area
- Master bathroom and guest WC from Michel Bäder
- Sonos sound system
- Living room ventilation in the basement
- Underfloor heating
- Alarm system
- Impressive room heights of up to approx. 2.85 m
- South-facing
- Very quiet location
- Light-flooded rooms
- Utility room
- Hobby room with guest WC
- Wellness area with sauna and steam sauna
- Wine cellar
- Architect: Till Boodevaar
Energy certificate
In progress.
Further information
All images and graphic representations are the property of Duken & v. Wangenheim AG and may not be used or passed on by or to third parties.
Similar properties
Subscribe to our newsletter
Sign up to get the latest on Munich’s real estate market delivered directly to your inbox.
Subscribe




















