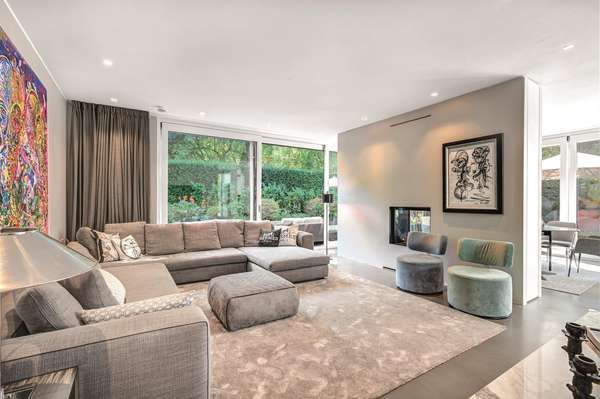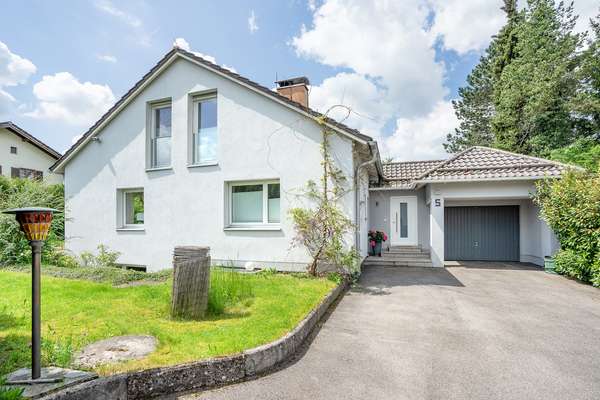Nestled within the quaint surroundings of Sollner Prinz-Ludwigshöhe, this charming villa, constructed circa 1930, enjoys full southern exposure. Over the years, it has been lovingly restored to its former glory, ensuring a timeless appeal. A key feature of this home is its meticulously manicured garden, a quiet oasis accessible via a series of steps leading down from the terraces. Inside the elevated ground floor, one is greeted by a sense of warmth and openness, with generously sized rooms. The spacious living area, featuring an inviting fireplace and lofty ceilings, spans nearly 90 square meters, offering ample space for leisure and entertainment. Adjacent to the living space is a cozy 21 square meter open kitchen, thoughtfully designed to cater to the needs of a bustling household, making it a perfect gathering spot for family and friends. The first floor also hosts two additional rooms, a guest WC, and a bathroom, each exuding a comfortable and welcoming ambience. Ascending the staircase in the hallway, one reaches the second floor, where two more rooms await, alongside the master bedroom boasting an en suite dressing room. However, the true gem of this level is the south-east-facing roof terrace, providing a peaceful retreat accessible directly from the master bedroom. A luxurious bathroom featuring elegant marble, a whirlpool bathtub, and a floor-level shower, adds a touch of indulgence. The lower level of the villa, with its cellar and boiler rooms, offers additional space including a guest area, sauna, and another bathroom. Notably, the garage on this level provides convenient and sheltered access directly into the home.
- Solln - Prinz-Ludwigshöhe
- Freistehende Villa
Beautiful villa. Prime Prinz-Ludwigshöhe location.
4.680.000 €
Purchase price
288 m²
Living area
809 m²
Plot area
7
rooms
Basic data
- Property number1348
- Property typeFreistehende Villa
- Construction year1930
- rooms7
- Conditionmint
- Availableby appointment
Area listing
- Living areaappr. 288 m2
- Plot areaappr. 809 m2
Purchase price
- Price4.680.000 €
- Buyer commission3.57 % incl. statutory VAT.
- Commission noteIn the event of the conclusion of a purchase agreement for the aforementioned property, a buyer's commission of 3.57% incl. 19% VAT is due from the notarized purchase price. However, within the scope of application of §§ 656a ff. of the German Civil Code, the amount of the buyer's commission is limited by the commission to be paid by the seller. The payment of the commission is regulated in the purchase contract.
Location info
The southern district of Solln is considered one of Munich's most desirable and elegant residential areas. Solln is characterized above all by its excellent infrastructure and the surrounding recreational areas. Numerous restaurants, cafés, beer gardens and a wide range of shopping opportunities enrich the townscape and also offer a high recreational value. The city center can be reached quickly and easily both by car and by public transport. The highway connections to Lake Starnberg and to the east and west of Munich are just a few minutes' drive away. The villa colony of Prinz-Ludwigshöhe in particular is characterized by homogeneous development, interspersed with stately villas as well as historical ensembles and small apartment buildings. The property is located on a corner plot in a quiet residential street, with various shopping facilities and the Sollner S-Bahn station within walking distance.
Map
Highlights
Some highlights of the property are: - Approx. 288 m² living space, approx. 145 m² usable space - 809 m² plot of land - Very quiet location - Ceiling height of around 3.30 m in places on the first floor - Classic architecture - Guest area or au pair room and gym in the basement with its own bathroom - Large window fronts and terraces on the ground floor - Underfloor heating throughout the first floor and in the master bathroom - Roof terrace facing south-east (approx. 42 m²) - Delightful south-facing garden - High-quality, bright and open fitted kitchen (Siematic) - Very spacious living and dining area with open fireplace - Exclusive fittings in the bathrooms (e.g. bathtub with whirlpool function, floor-level shower) - Electric roller shutters - Windows with security fittings - Wooden floors on the first floor - Classic panelled doors - Numerous built-in cupboards - Spacious double garage with direct access to the house via the basement (exit heated)
Energy certificate
In progress.
Further information
All images and graphic representations are the property of Duken & v. Wangenheim and may not be used or passed on by or to third parties.
Similar properties
Subscribe to our newsletter
Sign up to get the latest on Munich’s real estate market delivered directly to your inbox.
Subscribe




























